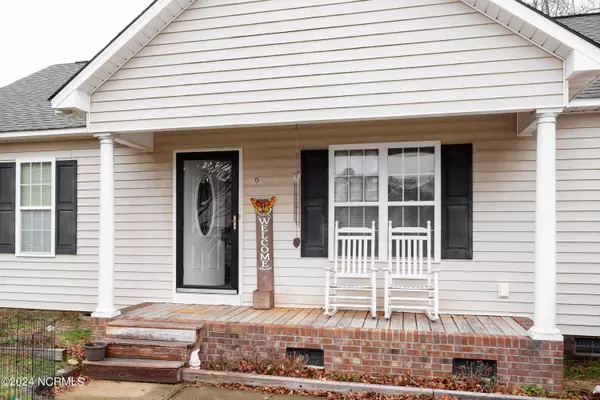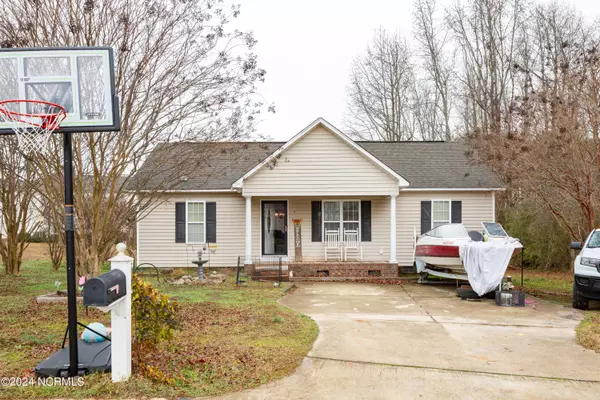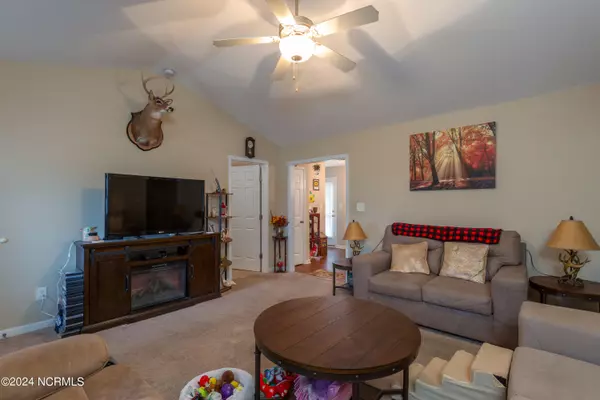$200,000
$224,900
11.1%For more information regarding the value of a property, please contact us for a free consultation.
3 Beds
2 Baths
1,108 SqFt
SOLD DATE : 04/10/2024
Key Details
Sold Price $200,000
Property Type Single Family Home
Sub Type Single Family Residence
Listing Status Sold
Purchase Type For Sale
Square Footage 1,108 sqft
Price per Sqft $180
Subdivision Boardwalk Place
MLS Listing ID 100421024
Sold Date 04/10/24
Style Wood Frame
Bedrooms 3
Full Baths 2
HOA Y/N No
Originating Board North Carolina Regional MLS
Year Built 2008
Lot Size 0.290 Acres
Acres 0.29
Lot Dimensions Irregular
Property Description
Discover tranquility in this 3-bedroom, 2-bathroom vinyl siding home tucked away in a cul-de-sac in the coveted Boardwalk Place Subdivision. With NO HOA, enjoy the freedom to personalize your .29-acre haven. A charming small front porch welcomes you, while the back deck invites evenings of entertaining. Proximity to shops and restaurants in the vibrant town of Benson, coupled with easy access to I-95 and I-40, ensures that both convenience and adventure are right at your doorstep. Embrace the perfect blend of comfort and accessibility in your new home.
Location
State NC
County Johnston
Community Boardwalk Place
Zoning Res
Direction From I-95 N to Johnston County. Take exit 79 from I-95 N. Take exit 79 for NC-50 toward NC-242/NC-27/Benson/Newton Grove. Follow NC-50 N/E Main St and N Lincoln St to N Carolina Ave. Turn right onto NC-242 N/NC-50 N/E Main St. Continue to follow NC-50 N/E Main St. Pass First Citizens Bank Turn right N Lincoln St. Turn right Boardwalk Ave. Turn right Atlantic Turn left on N Carolina Ave.
Location Details Mainland
Rooms
Primary Bedroom Level Primary Living Area
Interior
Interior Features Master Downstairs, Eat-in Kitchen
Heating Electric, Heat Pump
Cooling Central Air
Fireplaces Type None
Fireplace No
Exterior
Garage Concrete, Off Street
Waterfront No
Roof Type Shingle
Porch Deck, Porch
Building
Story 1
Entry Level One
Foundation Block
Sewer Municipal Sewer
Water Municipal Water
New Construction No
Others
Tax ID 2000152111
Acceptable Financing Cash, Conventional, FHA, VA Loan
Listing Terms Cash, Conventional, FHA, VA Loan
Special Listing Condition None
Read Less Info
Want to know what your home might be worth? Contact us for a FREE valuation!

Our team is ready to help you sell your home for the highest possible price ASAP


"My job is to find and attract mastery-based agents to the office, protect the culture, and make sure everyone is happy! "
5960 Fairview Rd Ste. 400, Charlotte, NC, 28210, United States






