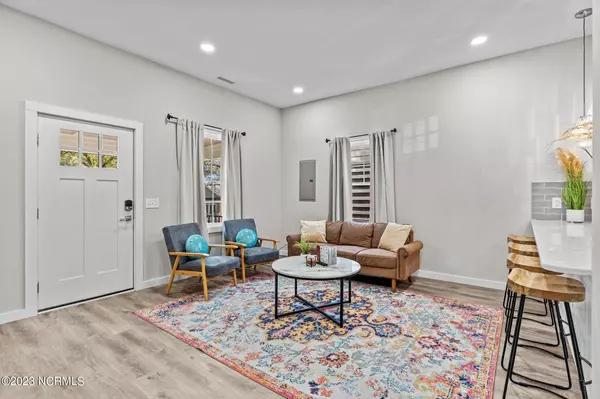$340,000
$340,000
For more information regarding the value of a property, please contact us for a free consultation.
3 Beds
2 Baths
995 SqFt
SOLD DATE : 04/11/2024
Key Details
Sold Price $340,000
Property Type Single Family Home
Sub Type Single Family Residence
Listing Status Sold
Purchase Type For Sale
Square Footage 995 sqft
Price per Sqft $341
Subdivision Not In Subdivision
MLS Listing ID 100415625
Sold Date 04/11/24
Style Wood Frame
Bedrooms 3
Full Baths 2
HOA Y/N No
Originating Board North Carolina Regional MLS
Year Built 1920
Annual Tax Amount $1,122
Lot Size 2,744 Sqft
Acres 0.06
Lot Dimensions 33x82.5x33x82.5
Property Description
Welcome to this beautifully updated home, extensively remodeled in 2022 with attention to both aesthetics and functionality. This property features a modern open floor plan, highlighted by an inviting kitchen equipped with quartz countertops, a contemporary tile backsplash, and sleek stainless steel appliances.
The home boasts three comfortable bedrooms and two full bathrooms, each designed for maximum comfort and convenience. Throughout the house, Luxury Vinyl Plank (LVP) flooring adds a stylish yet durable element to the living spaces.
Significant upgrades made during the remodel include a new roof, complete electrical rewiring, updated plumbing, and a new HVAC system, ensuring a worry-free living experience for years to come.
Outside, the covered porch offers a cozy space for relaxation or entertaining. The private backyard, surrounded by a wooden privacy fence, provides a peaceful outdoor retreat.
This property has successfully served as a short-term rental since late 2022, demonstrating its appeal and versatility. Whether you're looking for a permanent residence or an investment opportunity, this home is sure to captivate and inspire.
Location
State NC
County New Hanover
Community Not In Subdivision
Zoning R-5
Direction Oleander to Wooster, Right on 3rd St, Right on Church St, Right on 4th St, Home on the left
Location Details Mainland
Rooms
Basement Crawl Space
Primary Bedroom Level Primary Living Area
Interior
Interior Features Master Downstairs, Eat-in Kitchen
Heating Electric, Heat Pump
Cooling Central Air
Fireplaces Type None
Fireplace No
Exterior
Garage Paved
Waterfront No
Roof Type Shingle
Porch Covered, Porch
Building
Story 1
Entry Level One
Sewer Municipal Sewer
Water Municipal Water
New Construction No
Others
Tax ID R05413-005-003-000
Acceptable Financing Cash, Conventional, FHA, VA Loan
Listing Terms Cash, Conventional, FHA, VA Loan
Special Listing Condition None
Read Less Info
Want to know what your home might be worth? Contact us for a FREE valuation!

Our team is ready to help you sell your home for the highest possible price ASAP


"My job is to find and attract mastery-based agents to the office, protect the culture, and make sure everyone is happy! "
5960 Fairview Rd Ste. 400, Charlotte, NC, 28210, United States






