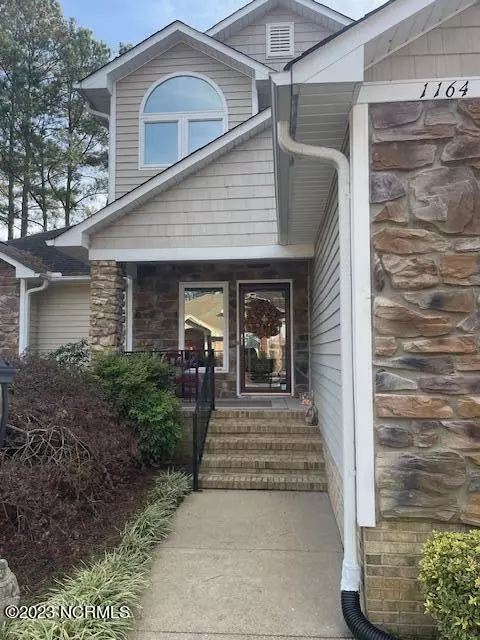$470,000
$495,000
5.1%For more information regarding the value of a property, please contact us for a free consultation.
3 Beds
3 Baths
2,400 SqFt
SOLD DATE : 04/15/2024
Key Details
Sold Price $470,000
Property Type Single Family Home
Sub Type Single Family Residence
Listing Status Sold
Purchase Type For Sale
Square Footage 2,400 sqft
Price per Sqft $195
Subdivision Woodlake
MLS Listing ID 100416229
Sold Date 04/15/24
Bedrooms 3
Full Baths 2
Half Baths 1
HOA Fees $1,840
HOA Y/N Yes
Originating Board North Carolina Regional MLS
Year Built 2003
Annual Tax Amount $1,878
Lot Size 8,712 Sqft
Acres 0.2
Lot Dimensions 114 X 87 X 111 X 81
Property Description
Exceptional 3 bedroom, 2.5 bath waterfront home in Woodlake Country Club. This 2441 square foot home is filled with exciting features. Grand 2-story foyer with curved staircase, gourmet kitchen with cooktop island, walk-in pantry, beautiful cabinetry and hardwood flooring. Dynamic great room with a wall of windows to take in the gorgeous water views. Impressive floor to ceiling stone fireplace and balcony overlook. Deluxe main floor master retreat with access to 42x12 deck overlooking the lake, 2 walk-in closets, gorgeous window features, bath tiled shower, relaxing jetted tub. Palladian window and double vanities. Upper level boasts 2 bedrooms with Jack and Jill bath, private study and loft area. Home comes with an invisible pet fence but transformer not included.
Location
State NC
County Moore
Community Woodlake
Zoning Gwl
Direction US 1to Hwy. 690 go East 5 Miles to Woodlake.
Location Details Mainland
Rooms
Basement Crawl Space, Dirt Floor
Primary Bedroom Level Primary Living Area
Interior
Interior Features Master Downstairs, Vaulted Ceiling(s), Ceiling Fan(s), Hot Tub, Pantry, Walk-in Shower, Walk-In Closet(s)
Heating Heat Pump, Fireplace Insert, Electric, Forced Air
Cooling Central Air
Flooring Carpet, Tile, Wood
Window Features Thermal Windows
Appliance Washer, Refrigerator, Microwave - Built-In, Dryer, Disposal, Dishwasher, Cooktop - Electric
Laundry Inside
Exterior
Garage Other, Garage Door Opener
Garage Spaces 2.0
Waterfront Yes
Roof Type Composition
Accessibility None
Porch Deck, Porch
Building
Lot Description Cul-de-Sac Lot, Front Yard
Story 1
Entry Level One and One Half
Foundation See Remarks
Sewer Community Sewer
New Construction No
Others
Tax ID 10002088
Acceptable Financing Cash
Listing Terms Cash
Special Listing Condition None
Read Less Info
Want to know what your home might be worth? Contact us for a FREE valuation!

Our team is ready to help you sell your home for the highest possible price ASAP


"My job is to find and attract mastery-based agents to the office, protect the culture, and make sure everyone is happy! "
5960 Fairview Rd Ste. 400, Charlotte, NC, 28210, United States






