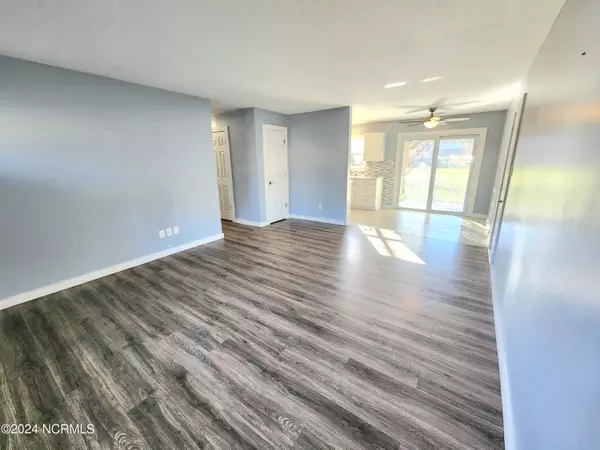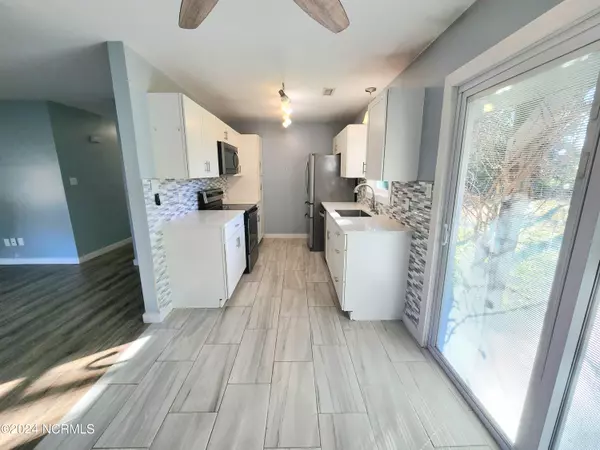$249,500
$248,500
0.4%For more information regarding the value of a property, please contact us for a free consultation.
3 Beds
2 Baths
1,085 SqFt
SOLD DATE : 04/16/2024
Key Details
Sold Price $249,500
Property Type Single Family Home
Sub Type Single Family Residence
Listing Status Sold
Purchase Type For Sale
Square Footage 1,085 sqft
Price per Sqft $229
Subdivision Sandhill
MLS Listing ID 100424681
Sold Date 04/16/24
Style Wood Frame
Bedrooms 3
Full Baths 2
HOA Y/N No
Originating Board North Carolina Regional MLS
Year Built 1991
Annual Tax Amount $1,041
Lot Size 0.460 Acres
Acres 0.46
Lot Dimensions 100 x 200
Property Description
This beautiful 3 bed, 2 bath is Sneads Ferry is ready for its new owner! Recently remodeled bathrooms and kitchen, and the LVP and tile throughout the house creates a fresh and modern feel. The backyard is partially fenced in with a wooden privacy fence, and the sides are surrounded by trees to create a secluded backyard. The back patio is covered with a pergola and makes the perfect place for summer BBQs or to enjoy morning coffee. There is a covered porch on the front of the house, and a small pond in the front. This house also features two sheds in the backyard for extra storage! Located in Sneads Ferry, this house is close to area beaches, Stone Bay and area shopping. Don't miss your opportunity to own this beautiful home!
Location
State NC
County Onslow
Community Sandhill
Zoning R-15
Direction Take US 17 towards Wilmington, turn left onto Hwy 210 towards Sneads Ferry, turn left onto NC 172, turn right onto Country Club Rd. Continue to the end of the road, then turn left at the stop sign onto Old Folkstone Rd. House is on the right.
Location Details Mainland
Rooms
Primary Bedroom Level Primary Living Area
Interior
Interior Features Master Downstairs, Walk-in Shower
Heating Electric, Heat Pump
Cooling Central Air
Fireplaces Type None
Fireplace No
Appliance Stove/Oven - Electric, Refrigerator, Dishwasher
Exterior
Garage Paved
Garage Spaces 1.0
Waterfront No
Roof Type Shingle
Porch Covered, Patio, Porch
Building
Story 1
Entry Level One
Foundation Slab
Sewer Septic On Site
Water Municipal Water
New Construction No
Others
Tax ID 772a-17
Acceptable Financing Cash, Conventional, FHA, USDA Loan, VA Loan
Listing Terms Cash, Conventional, FHA, USDA Loan, VA Loan
Special Listing Condition None
Read Less Info
Want to know what your home might be worth? Contact us for a FREE valuation!

Our team is ready to help you sell your home for the highest possible price ASAP


"My job is to find and attract mastery-based agents to the office, protect the culture, and make sure everyone is happy! "
5960 Fairview Rd Ste. 400, Charlotte, NC, 28210, United States






