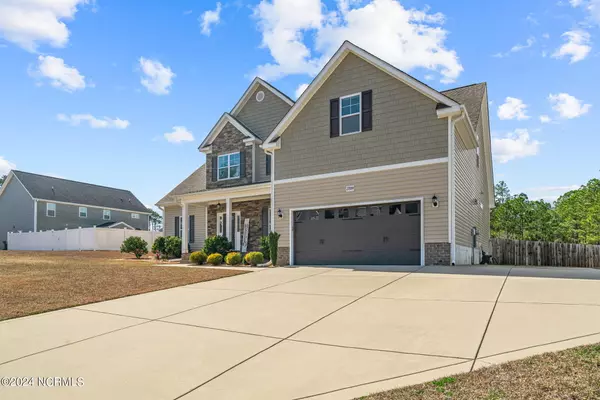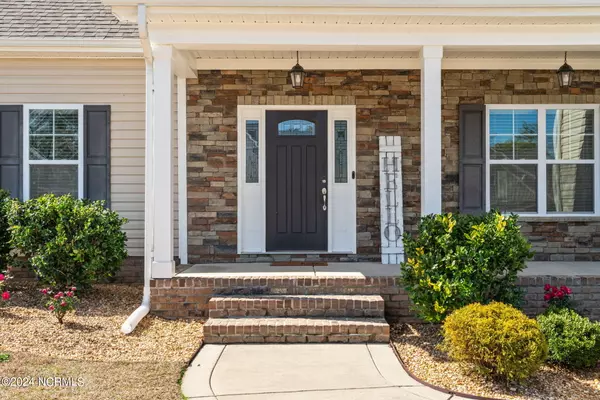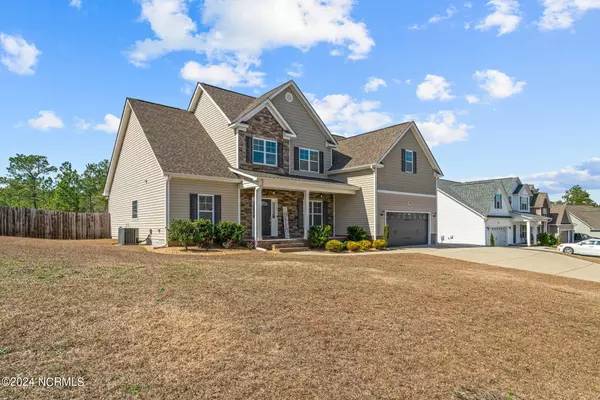$475,000
$470,000
1.1%For more information regarding the value of a property, please contact us for a free consultation.
5 Beds
4 Baths
3,184 SqFt
SOLD DATE : 04/19/2024
Key Details
Sold Price $475,000
Property Type Single Family Home
Sub Type Single Family Residence
Listing Status Sold
Purchase Type For Sale
Square Footage 3,184 sqft
Price per Sqft $149
Subdivision Stonegate
MLS Listing ID 100431404
Sold Date 04/19/24
Style Wood Frame
Bedrooms 5
Full Baths 4
HOA Fees $250
HOA Y/N Yes
Originating Board North Carolina Regional MLS
Year Built 2018
Lot Size 1.540 Acres
Acres 1.54
Lot Dimensions 117x143x363x66x183x458
Property Description
Everything you have been searching for! Land, location, and the perfect spacious home to retreat to! Check out this gorgeous better-than-new home in the desirable Stonegate community! The home offers 5 spacious bedrooms PLUS an oversized bonus room. The main floor is perfect for entertaining with granite countertops throughout the kitchen, pantry, and stainless steel appliances to include a gas range. There is plenty of room for everyone with an eat-in kitchen area as well as formal dining room right off of the living room. The primary suite is on the main level as well as a guest room with adjacent bathroom. Upstairs you will find the GIANT bonus room with closet and TWO additional walk-in unfinished storage areas. One of the large upstairs bedrooms has a private en suite bath and the two additional spacious bedrooms and a full hall bathroom. This one is ready for you! The backyard is already fenced and the shed remains, all this home is missing is YOU! Up to $2500 closing cost credit available through Karen Dulmage with Main Street Home loans, see the flyer in documents. Back on the market due to buyer's plans changing- They changed mind prior to inspections, home is in immaculate condition!
Location
State NC
County Cumberland
Community Stonegate
Zoning SF-10
Direction From Andrews Road turn onto Ellesmere Dr Turn left onto Edwinstowe Ave Turn left onto Whitemoss Ct Turn right onto Glencourse Way. Home on the left.
Location Details Mainland
Rooms
Other Rooms Shed(s)
Primary Bedroom Level Primary Living Area
Interior
Interior Features Foyer, Kitchen Island, Master Downstairs, 9Ft+ Ceilings, Tray Ceiling(s), Ceiling Fan(s), Pantry
Heating Heat Pump, Electric
Flooring Carpet, Laminate, Tile
Fireplaces Type Gas Log
Fireplace Yes
Window Features Blinds
Appliance Refrigerator, Range, Microwave - Built-In, Disposal, Dishwasher
Laundry Inside
Exterior
Parking Features Concrete
Garage Spaces 2.0
Utilities Available Natural Gas Connected
Roof Type Architectural Shingle
Porch Covered, Patio, Screened
Building
Lot Description Interior Lot
Story 2
Entry Level Two
Foundation Slab
Sewer Municipal Sewer
Water Municipal Water
New Construction No
Others
Tax ID 0531323943
Acceptable Financing Cash, Conventional, FHA, VA Loan
Listing Terms Cash, Conventional, FHA, VA Loan
Special Listing Condition None
Read Less Info
Want to know what your home might be worth? Contact us for a FREE valuation!

Our team is ready to help you sell your home for the highest possible price ASAP


"My job is to find and attract mastery-based agents to the office, protect the culture, and make sure everyone is happy! "
5960 Fairview Rd Ste. 400, Charlotte, NC, 28210, United States






