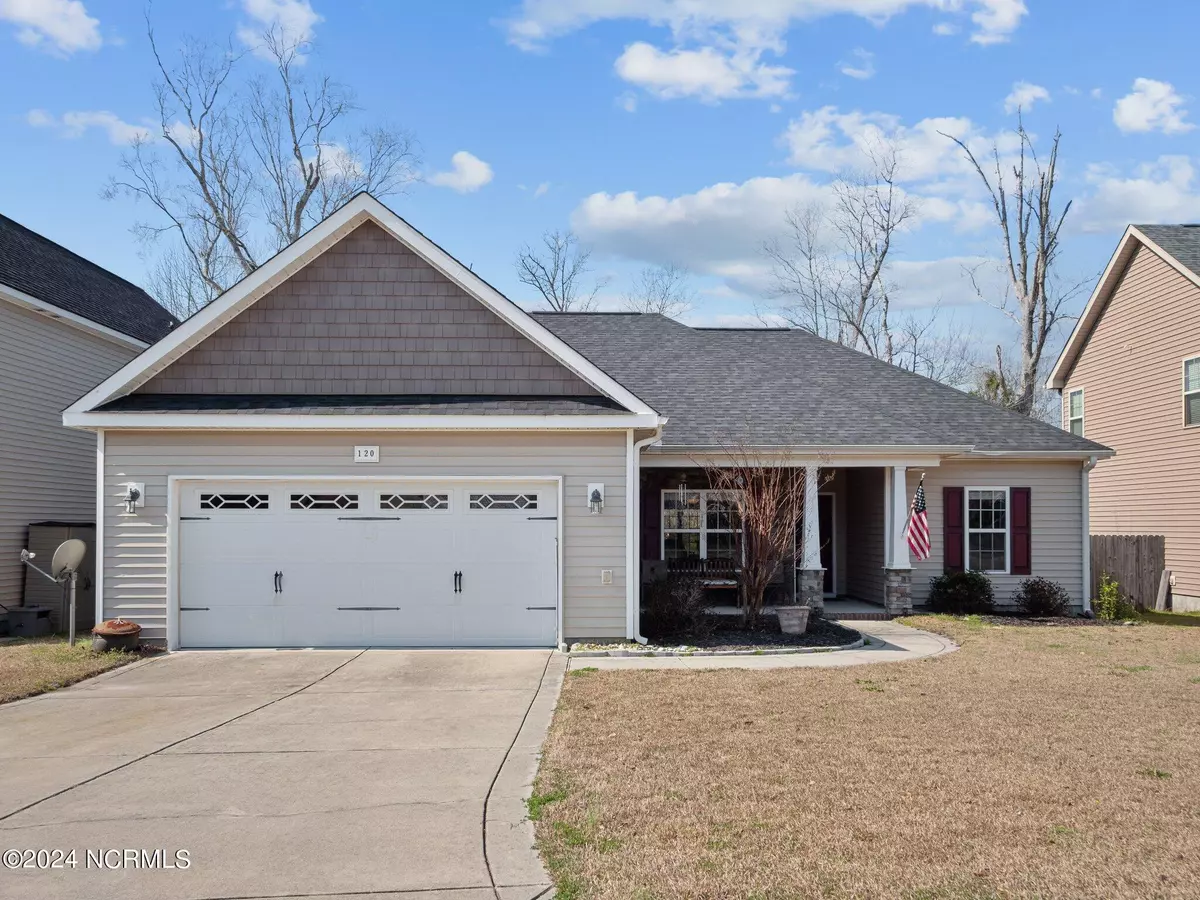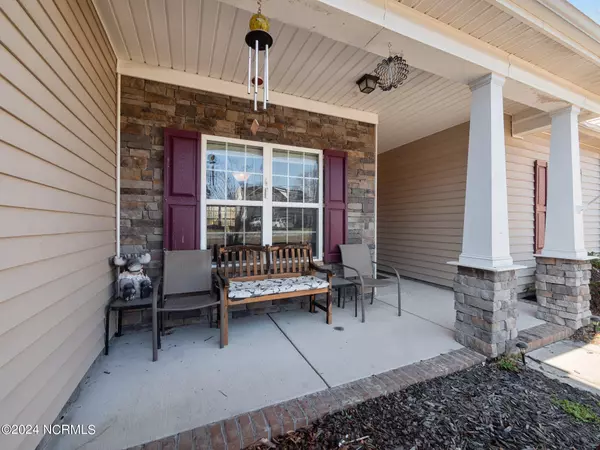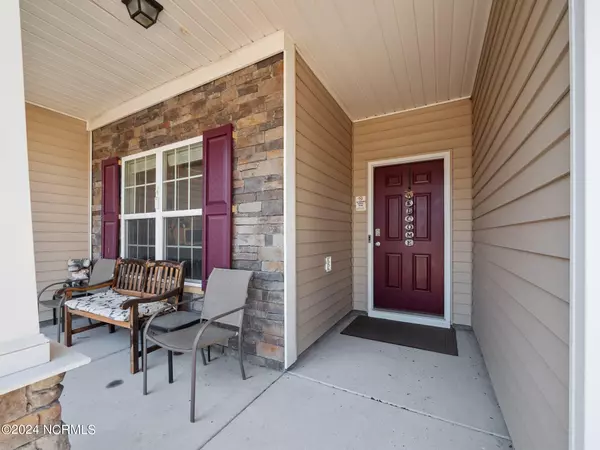$336,000
$350,000
4.0%For more information regarding the value of a property, please contact us for a free consultation.
3 Beds
2 Baths
1,643 SqFt
SOLD DATE : 04/18/2024
Key Details
Sold Price $336,000
Property Type Single Family Home
Sub Type Single Family Residence
Listing Status Sold
Purchase Type For Sale
Square Footage 1,643 sqft
Price per Sqft $204
Subdivision Peggys Cove Southbridge
MLS Listing ID 100430917
Sold Date 04/18/24
Style Wood Frame
Bedrooms 3
Full Baths 2
HOA Fees $215
HOA Y/N Yes
Originating Board North Carolina Regional MLS
Year Built 2011
Annual Tax Amount $1,504
Lot Size 6,970 Sqft
Acres 0.16
Lot Dimensions 60 x 116
Property Description
Welcome to this charming 3-bedroom home nestled on a cul-de-sac in Sneads Ferry, offering convenient access to Camp Lejeune and the pristine shores of North Topsail Beach. As you approach, you're welcomed by a covered front porch, perfect for enjoying the coastal breeze. Inside, the formal dining room impresses with a trey ceiling, chair rail, and elegant wall molding, setting the stage for memorable gatherings. The living room boasts a vaulted ceiling and a cozy gas fireplace, creating a welcoming ambiance. Architectural archways add character and charm throughout the home. The kitchen features a raised bar, stainless steel appliances, a pantry, and a breakfast nook bathed in natural light. A door opens to the back deck, providing an ideal spot for outdoor dining and relaxation in the fully fenced backyard. Retreat to the primary bedroom oasis, complete with a tray ceiling, ensuite bath, and walk-in closet. The ensuite offers a dual sink vanity, walk-in shower, and a luxurious soaking tub, perfect for unwinding after a long day.
With its desirable location and thoughtful features, this home offers the perfect blend of comfort and convenience for coastal living. Don't miss the opportunity to make it yours!
Location
State NC
County Onslow
Community Peggys Cove Southbridge
Zoning CB
Direction From Wilmington, take Hwy 17 N past Holly Ridge. Turn right onto NC-172 W. Turn left onto Peggy's Trace. Turn left onto Katrina St. House is on the right.
Location Details Mainland
Rooms
Primary Bedroom Level Primary Living Area
Interior
Interior Features Foyer, Master Downstairs, 9Ft+ Ceilings, Tray Ceiling(s), Vaulted Ceiling(s), Ceiling Fan(s), Pantry, Walk-in Shower, Walk-In Closet(s)
Heating Electric, Heat Pump
Cooling Central Air
Flooring Carpet, Laminate, Tile
Fireplaces Type Gas Log
Fireplace Yes
Window Features Blinds
Appliance Stove/Oven - Electric, Refrigerator, Microwave - Built-In, Dishwasher
Laundry Inside
Exterior
Garage Concrete, Off Street
Garage Spaces 2.0
Waterfront No
Roof Type Architectural Shingle
Porch Covered, Deck, Porch
Building
Lot Description Cul-de-Sac Lot
Story 1
Entry Level One
Foundation Slab
Sewer Municipal Sewer
Water Municipal Water
New Construction No
Others
Tax ID 772d-41
Acceptable Financing Cash, Conventional, FHA, VA Loan
Listing Terms Cash, Conventional, FHA, VA Loan
Special Listing Condition None
Read Less Info
Want to know what your home might be worth? Contact us for a FREE valuation!

Our team is ready to help you sell your home for the highest possible price ASAP


"My job is to find and attract mastery-based agents to the office, protect the culture, and make sure everyone is happy! "
5960 Fairview Rd Ste. 400, Charlotte, NC, 28210, United States






