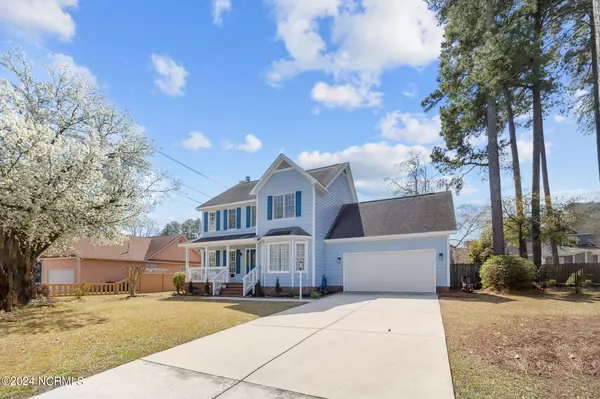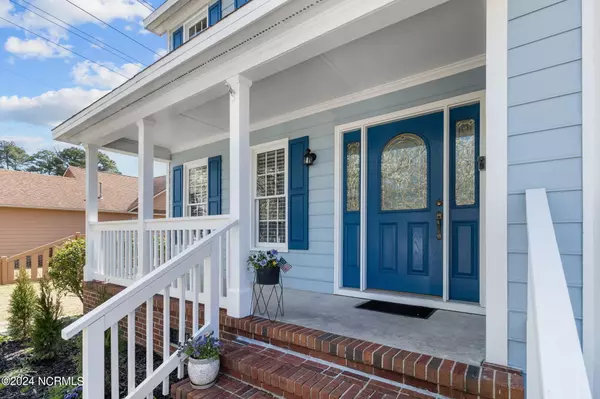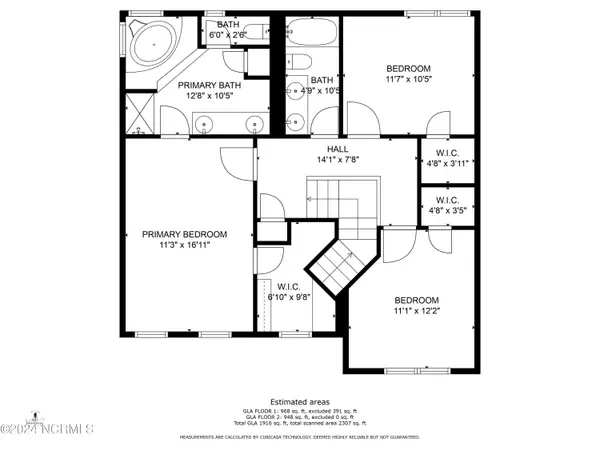$299,000
$299,000
For more information regarding the value of a property, please contact us for a free consultation.
3 Beds
3 Baths
2,035 SqFt
SOLD DATE : 04/24/2024
Key Details
Sold Price $299,000
Property Type Single Family Home
Sub Type Single Family Residence
Listing Status Sold
Purchase Type For Sale
Square Footage 2,035 sqft
Price per Sqft $146
MLS Listing ID 100431907
Sold Date 04/24/24
Style Wood Frame
Bedrooms 3
Full Baths 2
Half Baths 1
HOA Y/N No
Originating Board North Carolina Regional MLS
Year Built 1994
Lot Size 0.270 Acres
Acres 0.27
Lot Dimensions 71.42x14.2x103.6x109.8x115
Property Description
Discover your new home in the coveted Terry Sanford School District, close to Haymount and downtown. Step into the foyer, revealing a flex room on the left, a dining room on the right. Your journey unfolds to a spacious living room and a kitchen with a breakfast nook. The layout seamlessly flows to a laundry area and half bath. Upstairs, explore bedrooms and a converted linen closet turned shoe haven. The primary bedroom boasts a walk-in closet and en-suite with dual sinks, separate shower, and tub. The hallway leads to a guest bathroom and bedrooms. Modern fixtures illuminate this home, featuring new staircase carpet (2022) and updated Nest and Honeywell thermostats. The backyard offers privacy for entertaining. Schedule a showing with your REALTOR® today!
Location
State NC
County Cumberland
Community Other
Zoning RA
Direction 211 to Plank to Wayside to Raeford Road. Right on Robeson. Right on Levy. Left on Trainer. Left on Dark Branch. House on right.
Location Details Mainland
Rooms
Basement Crawl Space
Primary Bedroom Level Non Primary Living Area
Interior
Interior Features Foyer, Pantry, Walk-in Shower, Walk-In Closet(s)
Heating Gas Pack, Natural Gas
Cooling Central Air
Flooring Carpet, Laminate, Vinyl
Appliance Refrigerator, Microwave - Built-In, Disposal, Dishwasher
Laundry Hookup - Dryer, Washer Hookup
Exterior
Parking Features Attached, Garage Door Opener, Off Street
Garage Spaces 2.0
Pool None
Utilities Available Natural Gas Connected
Roof Type Architectural Shingle
Porch Covered, Patio, Porch
Building
Story 2
Entry Level Two
Sewer Municipal Sewer
Water Municipal Water
New Construction No
Others
Tax ID 0426-88-8341
Acceptable Financing Cash, Conventional, FHA, VA Loan
Listing Terms Cash, Conventional, FHA, VA Loan
Special Listing Condition None
Read Less Info
Want to know what your home might be worth? Contact us for a FREE valuation!

Our team is ready to help you sell your home for the highest possible price ASAP


"My job is to find and attract mastery-based agents to the office, protect the culture, and make sure everyone is happy! "
5960 Fairview Rd Ste. 400, Charlotte, NC, 28210, United States






