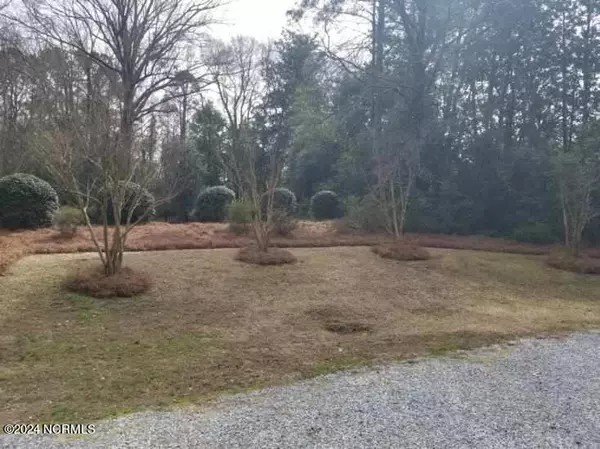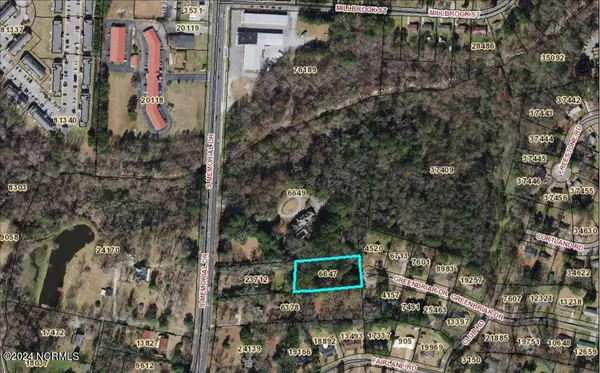$858,000
$840,000
2.1%For more information regarding the value of a property, please contact us for a free consultation.
4 Beds
5 Baths
5,264 SqFt
SOLD DATE : 04/26/2024
Key Details
Sold Price $858,000
Property Type Single Family Home
Sub Type Single Family Residence
Listing Status Sold
Purchase Type For Sale
Square Footage 5,264 sqft
Price per Sqft $162
Subdivision Not In Subdivision
MLS Listing ID 100435242
Sold Date 04/26/24
Style Wood Frame
Bedrooms 4
Full Baths 4
Half Baths 1
HOA Y/N No
Originating Board North Carolina Regional MLS
Year Built 1983
Lot Size 10.250 Acres
Acres 10.25
Lot Dimensions irregular
Property Description
Looking for privacy and blissful living in a picturesque setting? Then, welcome to 2901 S. Memorial Drive. A premium property nestled on 10+ acres inside city limits near all Greenville has to offer including ECU Health Campus and Wellness Center. Entering the gracious foyer you'll cherish the many custom built features highlighting the tall ceilings, wainscotting, extensive crown molding and beautiful hardwood floors. Everything is grand including the formal areas, the formal living room has a full wet bar and the formal dining room is designed for lavish entertaining. Study/library with lovely built-in cabinetry shows numerous architectural details. The primary suite offers separate ensuites, closets, dressing areas and bathrooms. There is an additional guest suite downstairs. Completely remodeled kitchen and laundry room enhanced with quartz countertops, all new stainless appliances and Butler's Pantry storage. The delightful sunroom overlooks extensive landscaping and walkways, salt-water inground pool, remodeled pool house and glimpses of wooded pathways to explore. Upstairs offers two large bedrooms with sitting areas, Jack-and Jill bath and a 16'x20' bonus room. Double garage, 3 new HVAC gas packs-2022 and 1 new HVAC heat pump 2023. Extensive fencing and landscaping. An extra acre lot may be purchased. Parcel #06647 Call today for your private showing!
Location
State NC
County Pitt
Community Not In Subdivision
Zoning R15S
Direction On the east side of Memorial Drive between Arlington Blvd and County Club Drive. Number at entry.
Location Details Mainland
Rooms
Basement Crawl Space, None
Primary Bedroom Level Primary Living Area
Interior
Interior Features Foyer, Whirlpool, Master Downstairs, Ceiling Fan(s), Pantry, Walk-in Shower, Wet Bar, Walk-In Closet(s)
Heating Other-See Remarks, Gas Pack, Forced Air, Heat Pump, Natural Gas
Cooling Central Air, See Remarks
Flooring Carpet, Slate, Tile, Vinyl, Wood
Fireplaces Type Gas Log
Fireplace Yes
Window Features Thermal Windows,Blinds
Appliance See Remarks, Vent Hood, Refrigerator, Double Oven, Dishwasher, Cooktop - Electric
Laundry Inside
Exterior
Garage Attached, Circular Driveway, Paved
Garage Spaces 2.0
Pool In Ground, See Remarks
Utilities Available Natural Gas Connected
Waterfront No
Roof Type Architectural Shingle
Porch Enclosed, Patio, Porch
Building
Lot Description Wooded
Story 2
Entry Level Two
Sewer Municipal Sewer
Water Municipal Water
New Construction No
Others
Tax ID 006649
Acceptable Financing Cash, Conventional, FHA, VA Loan
Listing Terms Cash, Conventional, FHA, VA Loan
Special Listing Condition None
Read Less Info
Want to know what your home might be worth? Contact us for a FREE valuation!

Our team is ready to help you sell your home for the highest possible price ASAP


"My job is to find and attract mastery-based agents to the office, protect the culture, and make sure everyone is happy! "
5960 Fairview Rd Ste. 400, Charlotte, NC, 28210, United States





