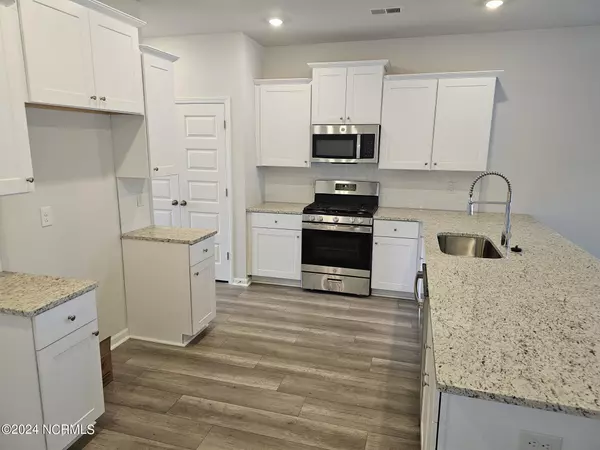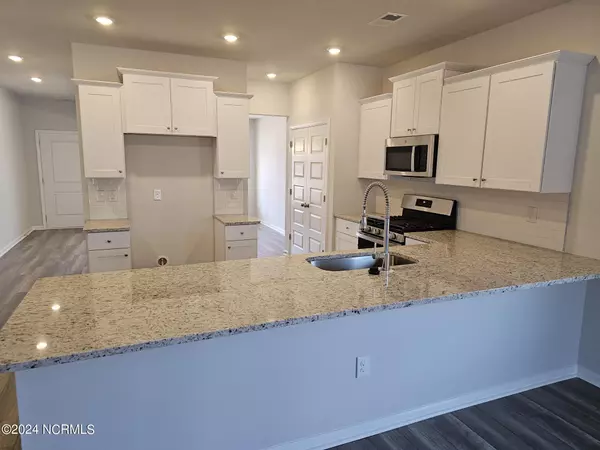$397,730
$407,730
2.5%For more information regarding the value of a property, please contact us for a free consultation.
5 Beds
4 Baths
2,449 SqFt
SOLD DATE : 04/26/2024
Key Details
Sold Price $397,730
Property Type Single Family Home
Sub Type Single Family Residence
Listing Status Sold
Purchase Type For Sale
Square Footage 2,449 sqft
Price per Sqft $162
Subdivision Brunswick Plantation
MLS Listing ID 100431479
Sold Date 04/26/24
Style Wood Frame
Bedrooms 5
Full Baths 3
Half Baths 1
HOA Fees $1,116
HOA Y/N Yes
Originating Board North Carolina Regional MLS
Year Built 2024
Lot Size 8,454 Sqft
Acres 0.19
Lot Dimensions 59x120x81x125
Property Description
Brunswick Plantation has one of the best amenity packages in the coastal NC area with access to multiple pools, tennis courts, pickle ball courts, and 3 public golf courses. We build six different floor plans including single story and 2 story. All have owners suites downstairs.
Location
State NC
County Brunswick
Community Brunswick Plantation
Zoning R3
Direction From Hwy 17 enter the main entrance (S Middleton Dr NW) and stay in the left lane. At the guard shack tell them you are there to see new homes. After proceeding through the gate take first right on Radcliff DR NW. Model home is on the right (8855 Radcliff).
Location Details Mainland
Rooms
Basement None
Primary Bedroom Level Primary Living Area
Interior
Interior Features Foyer, Solid Surface, Master Downstairs, 9Ft+ Ceilings, Tray Ceiling(s), Pantry, Walk-in Shower, Walk-In Closet(s)
Heating Heat Pump, Electric, Forced Air
Cooling Central Air
Flooring Carpet, Laminate, Tile
Fireplaces Type None
Fireplace No
Appliance See Remarks, Stove/Oven - Gas, Range, Microwave - Built-In, Disposal, Dishwasher
Laundry Hookup - Dryer, Washer Hookup, Inside
Exterior
Exterior Feature Irrigation System
Garage Concrete, Garage Door Opener
Garage Spaces 2.0
Pool None
Utilities Available Water Connected, Sewer Connected
Waterfront No
Waterfront Description None
View See Remarks
Roof Type Architectural Shingle,Composition
Porch Covered, Patio, Porch, Screened
Building
Lot Description See Remarks
Story 2
Entry Level Two
Foundation Slab
Sewer Municipal Sewer
Water Municipal Water
Structure Type Irrigation System
New Construction Yes
Others
Tax ID 210he023
Acceptable Financing Cash, Conventional, FHA, VA Loan
Listing Terms Cash, Conventional, FHA, VA Loan
Special Listing Condition None
Read Less Info
Want to know what your home might be worth? Contact us for a FREE valuation!

Our team is ready to help you sell your home for the highest possible price ASAP


"My job is to find and attract mastery-based agents to the office, protect the culture, and make sure everyone is happy! "
5960 Fairview Rd Ste. 400, Charlotte, NC, 28210, United States






