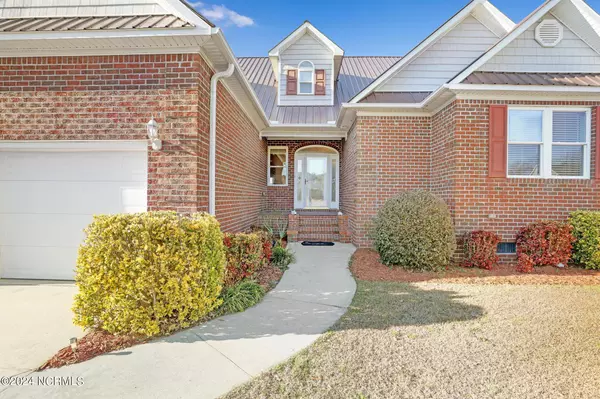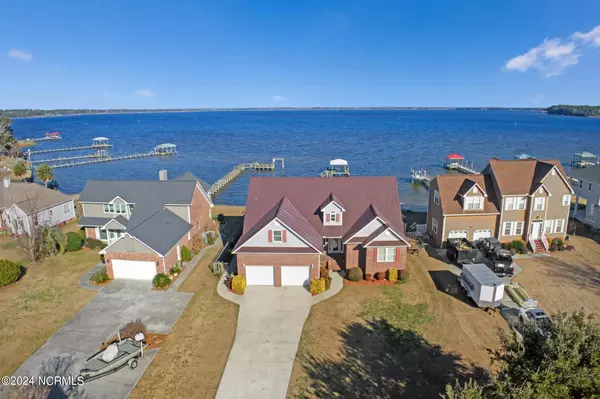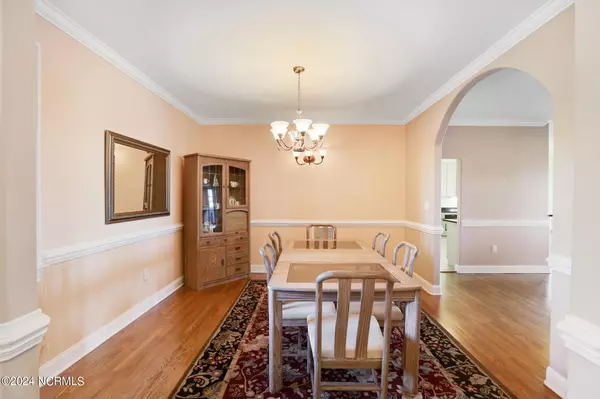$832,000
$889,000
6.4%For more information regarding the value of a property, please contact us for a free consultation.
3 Beds
3 Baths
3,507 SqFt
SOLD DATE : 04/26/2024
Key Details
Sold Price $832,000
Property Type Single Family Home
Sub Type Single Family Residence
Listing Status Sold
Purchase Type For Sale
Square Footage 3,507 sqft
Price per Sqft $237
Subdivision New River Plantation
MLS Listing ID 100428124
Sold Date 04/26/24
Bedrooms 3
Full Baths 3
HOA Fees $908
HOA Y/N Yes
Originating Board North Carolina Regional MLS
Year Built 2010
Annual Tax Amount $4,424
Lot Size 0.350 Acres
Acres 0.35
Lot Dimensions 62.37x195.99x73.77x190.45
Property Description
Welcome to your dream waterfront home in Sneads Ferry! This elegant 3-bedroom, 3-bathroom brick house, built in 2010, is nestled on the water, the property has a private boat dock featuring a convenient lift. A brand-new seawall not only adds aesthetic value but also ensures the protection of the property, making it a secure and scenic retreat.
Inside, three spacious bedrooms provide ample space for relaxation, each offering a cozy haven of comfort. The highlight of the home is undoubtedly the gorgeous sunroom, where you can bask in the beauty of panoramic water views and enjoy spectacular sunsets every day. An added feature is the large bonus room on the second floor, offering versatile space for various needs—a home office, media room, or additional living area. This addition adds an extra layer of flexibility to the home, accommodating diverse lifestyles.
Embrace the unique charm of Sneads Ferry and make this house your home, where everyday living is a scenic retreat. Take the chance to call this waterfront gem yours!
Location
State NC
County Onslow
Community New River Plantation
Zoning R-10
Direction Turn left onto NC Highway 172 (NC-172). Go for 2.4 mi. Turn left onto Middleton Pl. Go for 0.7 mi. Turn right onto Wilbrook Cir. Go for 276 ft. Then 0.05 miles 605 Wilbrook Cir Sneads Ferry, NC 28460-9321
Location Details Mainland
Rooms
Basement Crawl Space, None
Primary Bedroom Level Primary Living Area
Interior
Interior Features Foyer, Mud Room, Master Downstairs, 9Ft+ Ceilings, Tray Ceiling(s), Ceiling Fan(s), Pantry
Heating Electric, Heat Pump, Zoned
Cooling Central Air, Zoned
Flooring Carpet, Tile, Wood
Fireplaces Type None
Fireplace No
Window Features Blinds
Appliance Washer, Vent Hood, Stove/Oven - Electric, Refrigerator, Microwave - Built-In, Dryer, Double Oven, Dishwasher, Cooktop - Electric, Convection Oven
Laundry Hookup - Dryer, Washer Hookup, Inside
Exterior
Parking Features Concrete, Garage Door Opener
Garage Spaces 2.0
Waterfront Description Boat Lift,Bulkhead
View River
Roof Type Metal
Porch Porch
Building
Story 2
Entry Level Two
Sewer Septic On Site
Water Municipal Water
New Construction No
Others
Tax ID 771d-122
Acceptable Financing Cash, Conventional, FHA, VA Loan
Listing Terms Cash, Conventional, FHA, VA Loan
Special Listing Condition None
Read Less Info
Want to know what your home might be worth? Contact us for a FREE valuation!

Our team is ready to help you sell your home for the highest possible price ASAP


"My job is to find and attract mastery-based agents to the office, protect the culture, and make sure everyone is happy! "
5960 Fairview Rd Ste. 400, Charlotte, NC, 28210, United States






