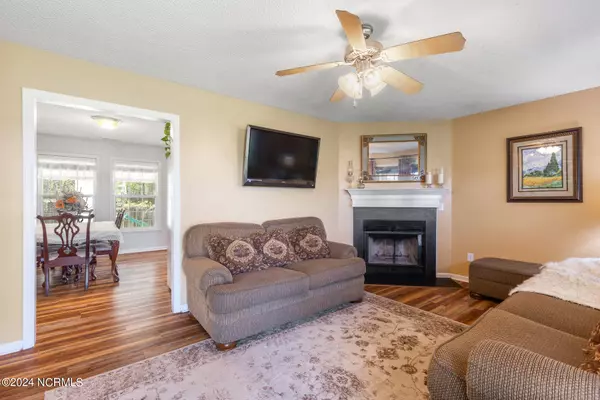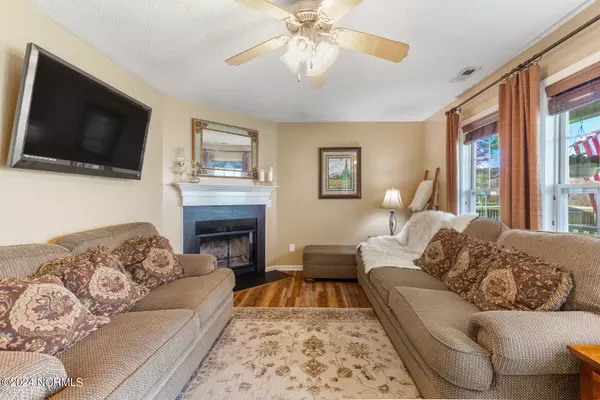$260,000
$255,000
2.0%For more information regarding the value of a property, please contact us for a free consultation.
3 Beds
2 Baths
1,176 SqFt
SOLD DATE : 04/30/2024
Key Details
Sold Price $260,000
Property Type Single Family Home
Sub Type Single Family Residence
Listing Status Sold
Purchase Type For Sale
Square Footage 1,176 sqft
Price per Sqft $221
Subdivision Not In Subdivision
MLS Listing ID 100434493
Sold Date 04/30/24
Style Wood Frame
Bedrooms 3
Full Baths 2
HOA Y/N No
Originating Board North Carolina Regional MLS
Year Built 2006
Annual Tax Amount $1,094
Lot Size 0.490 Acres
Acres 0.49
Lot Dimensions 106x200x106x200
Property Description
Charming three bedroom, two bath home on a large corner lot in Maple Hill. With so much to love, the living room features a cozy wood burning fireplace. Kitchen has an island and upgraded kitchen sink, with a pantry! The back yard is huge and fenced in with a privacy fence, play set, and beautiful landscaping. There is a covered hurricane rated patio area with ceiling fans as well that is perfect for relaxing in any weather and enjoying natures view or for entertaining company! The front yard is completely fenced in as well with two raised garden beds and jaw-dropping sunsets! Let's talk about the garage, ITS MASSIVE! It's a 2.5 car garage 20'x 25' with work benches. This home has been so loved and you don't want to miss your opportunity to start making memories together!
Location
State NC
County Onslow
Community Not In Subdivision
Zoning R-30M
Direction Take Hwy 24 to Hwy 53, 11 miles on 53 turn Left onto Barrington Court, House is the first on the Left
Location Details Mainland
Rooms
Primary Bedroom Level Primary Living Area
Interior
Interior Features Master Downstairs, 9Ft+ Ceilings, Ceiling Fan(s), Pantry
Heating Electric, Heat Pump
Cooling Central Air
Flooring Carpet, Vinyl
Window Features Storm Window(s),Blinds
Appliance Stove/Oven - Electric, Refrigerator, Microwave - Built-In
Laundry In Garage
Exterior
Garage On Site, Paved
Garage Spaces 2.0
Waterfront No
Roof Type Shingle,Composition
Porch Covered, Patio, Porch
Building
Lot Description Corner Lot
Story 1
Foundation Slab
Sewer Septic On Site
New Construction No
Others
Tax ID 302b-2
Acceptable Financing Cash, Conventional, FHA, USDA Loan, VA Loan
Listing Terms Cash, Conventional, FHA, USDA Loan, VA Loan
Special Listing Condition None
Read Less Info
Want to know what your home might be worth? Contact us for a FREE valuation!

Our team is ready to help you sell your home for the highest possible price ASAP


"My job is to find and attract mastery-based agents to the office, protect the culture, and make sure everyone is happy! "
5960 Fairview Rd Ste. 400, Charlotte, NC, 28210, United States






