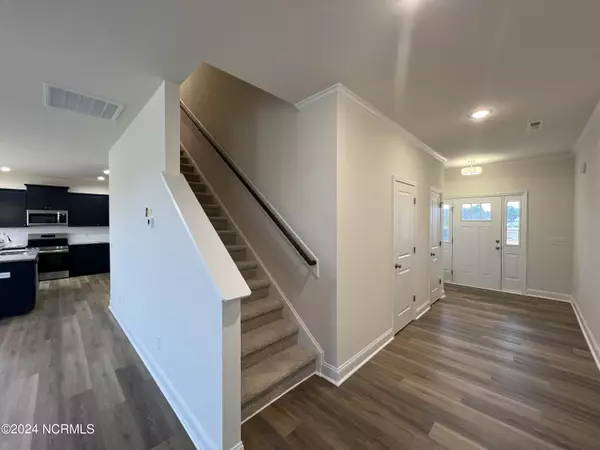$384,898
$384,898
For more information regarding the value of a property, please contact us for a free consultation.
4 Beds
3 Baths
2,376 SqFt
SOLD DATE : 05/01/2024
Key Details
Sold Price $384,898
Property Type Single Family Home
Sub Type Single Family Residence
Listing Status Sold
Purchase Type For Sale
Square Footage 2,376 sqft
Price per Sqft $161
MLS Listing ID 100413816
Sold Date 05/01/24
Style Wood Frame
Bedrooms 4
Full Baths 2
Half Baths 1
HOA Fees $330
HOA Y/N Yes
Originating Board North Carolina Regional MLS
Year Built 2023
Lot Size 0.696 Acres
Acres 0.7
Lot Dimensions 98 x 239 x 37 x 130 x 218
Property Description
MOVE-IN READY! $15,000 USE AS YOU CHOOSE INCENTIVE - RATE BUY DOWN, CLOSING COSTS, FRIDGE, BLINDS, FENCE! The CL2376 Plan in Brickstone - Up to $2500 Lender Credit with Rita Hairston @ Main Street Home Loans.
Covered Porch leads into foyer and past drop zone, coat closet and powder room! Great Room with electric fireplace connects to Kitchen/Dining Area. Kitchen with center island, granite counters, pantry. All bedrooms upstairs! Owners Suite with trey ceiling, walk-in closet, walk-in shower, and access to laundry room! 3 other large bedrooms, guest bath complete the second floor. Third floor bonus room!
Location
State NC
County Johnston
Community Other
Zoning RAG
Direction From Tar Heel Rd, turn onto Fireside Drive - then right onto Mapledale Court.
Location Details Mainland
Rooms
Primary Bedroom Level Non Primary Living Area
Interior
Interior Features Foyer, Kitchen Island, Tray Ceiling(s), Ceiling Fan(s), Pantry, Walk-in Shower, Eat-in Kitchen, Walk-In Closet(s)
Heating Electric, Heat Pump
Cooling Central Air
Flooring LVT/LVP, Carpet
Appliance Range, Microwave - Built-In, Dishwasher
Laundry Inside
Exterior
Garage Garage Door Opener, Paved
Garage Spaces 2.0
Waterfront No
Roof Type Architectural Shingle
Porch Deck, Porch
Building
Story 3
Entry Level Three Or More
Foundation Raised, Slab
Sewer Septic On Site
Water Municipal Water
New Construction Yes
Others
Tax ID 01-E-08-021-B
Acceptable Financing Cash, Conventional, FHA, USDA Loan, VA Loan
Listing Terms Cash, Conventional, FHA, USDA Loan, VA Loan
Special Listing Condition None
Read Less Info
Want to know what your home might be worth? Contact us for a FREE valuation!

Our team is ready to help you sell your home for the highest possible price ASAP


"My job is to find and attract mastery-based agents to the office, protect the culture, and make sure everyone is happy! "
5960 Fairview Rd Ste. 400, Charlotte, NC, 28210, United States






