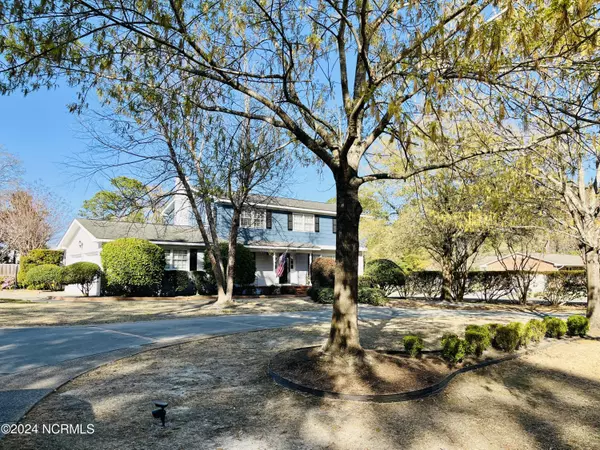$661,000
$625,000
5.8%For more information regarding the value of a property, please contact us for a free consultation.
4 Beds
3 Baths
2,615 SqFt
SOLD DATE : 04/29/2024
Key Details
Sold Price $661,000
Property Type Single Family Home
Sub Type Single Family Residence
Listing Status Sold
Purchase Type For Sale
Square Footage 2,615 sqft
Price per Sqft $252
Subdivision Not In Subdivision
MLS Listing ID 100434447
Sold Date 04/29/24
Style Wood Frame
Bedrooms 4
Full Baths 2
Half Baths 1
HOA Y/N No
Originating Board North Carolina Regional MLS
Year Built 1966
Annual Tax Amount $2,432
Lot Size 0.560 Acres
Acres 0.56
Lot Dimensions 122' x 200' x 122' x 200'
Property Description
This classic, updated home in the heart of Wilmington is nestled just minutes from Wrightsville Beach, Cross City Trail, Shopping and Restaurants. While holding onto much of its original 1966 charm, this beautiful family home boasts an expansive chefs kitchen, with large island, tons of storage, and gas range with double oven. Plenty of versatility with this floor plan, offering multiple gathering areas including a den with gas fire place and built in bookshelves, formal living and dining, and spacious sunroom just off the kitchen. The backyard is ideal for entertaining with its covered back porch, patio, outdoor kitchen, fire pit, and in-ground pool. Absolutely beautiful landscaping surrounds this large corner lot boasting large circular drive and plenty of parking. Set an appointment before its gone!
Location
State NC
County New Hanover
Community Not In Subdivision
Zoning R-15
Direction From Eastwood Road (US 74 East) turn onto S Cardinal Dr. Left onto Clear Run Dr. House on left (Corner of Clear Run Dr. and Striking Island Dr.)
Location Details Mainland
Rooms
Other Rooms Shed(s)
Basement Crawl Space
Primary Bedroom Level Non Primary Living Area
Interior
Interior Features Bookcases, Kitchen Island, Ceiling Fan(s)
Heating Electric, Heat Pump, Zoned
Cooling Central Air, Zoned
Flooring Wood
Fireplaces Type Gas Log
Fireplace Yes
Appliance See Remarks, Vent Hood, Stove/Oven - Gas, Refrigerator, Microwave - Built-In, Double Oven, Dishwasher, Cooktop - Gas
Laundry Inside
Exterior
Exterior Feature Irrigation System, Gas Logs, Gas Grill, Exterior Kitchen
Garage Additional Parking, Concrete, Circular Driveway
Garage Spaces 2.0
Pool In Ground
Waterfront No
Roof Type Architectural Shingle
Porch Covered, Deck, Patio, Porch
Building
Lot Description Corner Lot
Story 2
Entry Level Two
Foundation Combination, Slab
Sewer Municipal Sewer
Water Municipal Water
Structure Type Irrigation System,Gas Logs,Gas Grill,Exterior Kitchen
New Construction No
Others
Tax ID R05606-001-003-000
Acceptable Financing Cash, Conventional
Listing Terms Cash, Conventional
Special Listing Condition None
Read Less Info
Want to know what your home might be worth? Contact us for a FREE valuation!

Our team is ready to help you sell your home for the highest possible price ASAP


"My job is to find and attract mastery-based agents to the office, protect the culture, and make sure everyone is happy! "
5960 Fairview Rd Ste. 400, Charlotte, NC, 28210, United States






