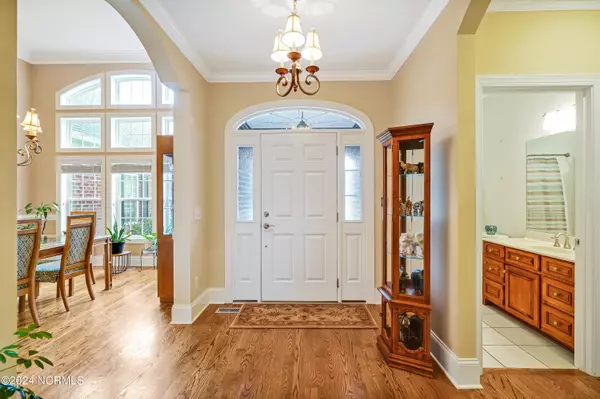$775,000
$795,000
2.5%For more information regarding the value of a property, please contact us for a free consultation.
3 Beds
4 Baths
3,176 SqFt
SOLD DATE : 05/06/2024
Key Details
Sold Price $775,000
Property Type Single Family Home
Sub Type Single Family Residence
Listing Status Sold
Purchase Type For Sale
Square Footage 3,176 sqft
Price per Sqft $244
Subdivision Samsara Estates
MLS Listing ID 100431187
Sold Date 05/06/24
Style Wood Frame
Bedrooms 3
Full Baths 4
HOA Y/N No
Originating Board North Carolina Regional MLS
Year Built 2008
Annual Tax Amount $3,481
Lot Size 1.723 Acres
Acres 1.72
Lot Dimensions 270x337x220x300
Property Description
Nestled in the serene and peaceful Samsara Estates neighborhood on a 1.72-acre lot, this custom built home presents an exceptional opportunity. Upon entry you will notice the beautiful hardwood floors that fill almost the entire home, the high ceilings, custom carpentry features and so much more. The bedrooms are nicely spaced throughout the house with two being en suites. Enjoy cozy evenings by the fire in the family room that also features custom built ins. Located next to the family room is the expansive kitchen with an abundance of solid wood cabinetry, granite countertops, plenty of storage and a beautiful breakfast nook. The large formal dining and living room is perfect for entertaining. Upstairs you will find an oversized bonus room complete with its own private bathroom. If you enjoy bird watching or the sounds of nature the back porch will surely please you. Samsara Estates is located in the center of Wilmington and lot sizes like this one are a rare find. Please make your appointment today.
Location
State NC
County New Hanover
Community Samsara Estates
Zoning R-15
Direction From I-40, continue onto S College Rd, turn right onto Trombay Dr, the home is the 4th one on the left
Location Details Mainland
Rooms
Other Rooms Shed(s)
Basement Crawl Space
Primary Bedroom Level Primary Living Area
Interior
Interior Features Foyer, Bookcases, Master Downstairs, 9Ft+ Ceilings, Tray Ceiling(s), Ceiling Fan(s), Walk-in Shower, Walk-In Closet(s)
Heating Electric, Heat Pump
Cooling Central Air
Flooring Carpet, Tile, Wood
Fireplaces Type Gas Log
Fireplace Yes
Window Features Blinds
Laundry Inside
Exterior
Garage Off Street, Paved
Garage Spaces 2.0
Waterfront No
Roof Type Shingle
Accessibility Accessible Doors
Porch Porch, Screened
Building
Story 1
Entry Level One
Sewer Septic On Site
Water Well
New Construction No
Others
Tax ID R07106-005-010-000
Acceptable Financing Cash, Conventional, FHA, VA Loan
Listing Terms Cash, Conventional, FHA, VA Loan
Special Listing Condition None
Read Less Info
Want to know what your home might be worth? Contact us for a FREE valuation!

Our team is ready to help you sell your home for the highest possible price ASAP


"My job is to find and attract mastery-based agents to the office, protect the culture, and make sure everyone is happy! "
5960 Fairview Rd Ste. 400, Charlotte, NC, 28210, United States






