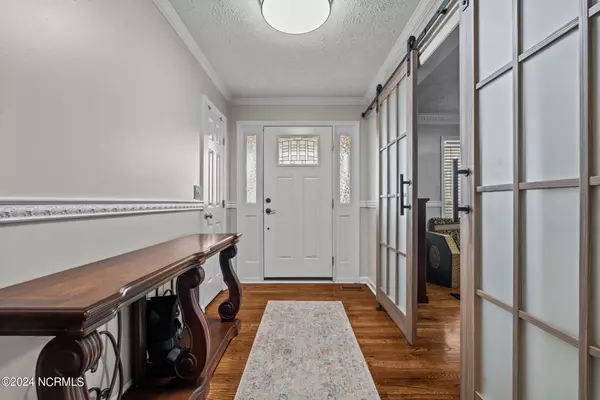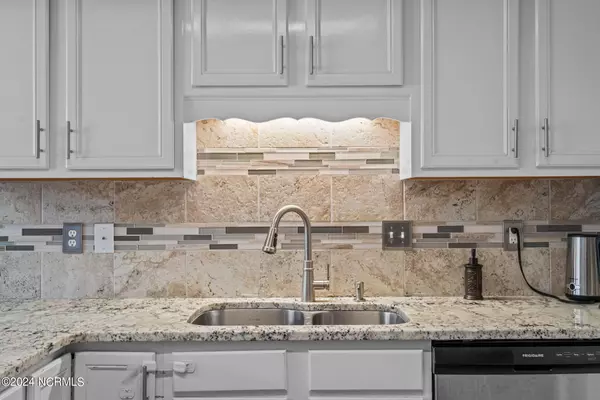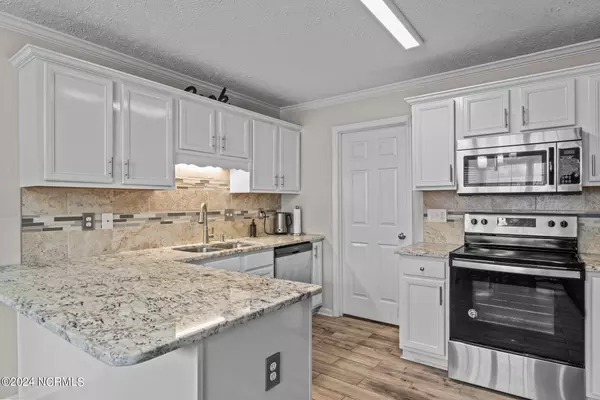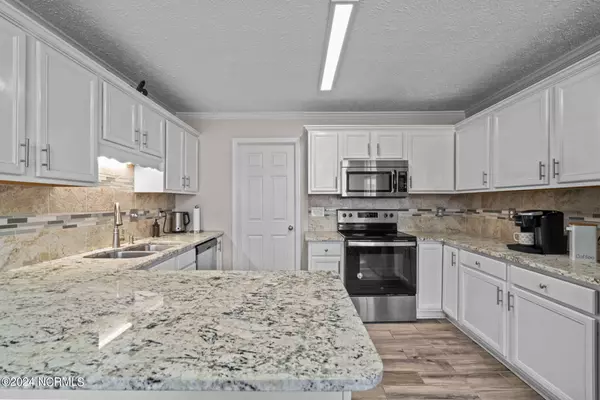$481,500
$478,500
0.6%For more information regarding the value of a property, please contact us for a free consultation.
5 Beds
4 Baths
3,502 SqFt
SOLD DATE : 05/03/2024
Key Details
Sold Price $481,500
Property Type Single Family Home
Sub Type Single Family Residence
Listing Status Sold
Purchase Type For Sale
Square Footage 3,502 sqft
Price per Sqft $137
Subdivision Preston
MLS Listing ID 100434689
Sold Date 05/03/24
Bedrooms 5
Full Baths 3
Half Baths 1
HOA Fees $145
HOA Y/N Yes
Originating Board North Carolina Regional MLS
Year Built 2003
Lot Size 0.310 Acres
Acres 0.31
Lot Dimensions 137x105x137x105
Property Description
Welcome to this impressive 5 bedroom, 3.5 bath home nestled in the Jack Britt school district! This spacious residence offers ample room for comfortable living and entertaining, boasting a perfect blend of modern amenities and classic charm.Five generously sized bedrooms provide plenty of space for family and guests. Enjoy the convenience of 3.5 beautifully appointed bathrooms, including a luxurious master ensuite.The home features multiple living areas, ideal for relaxation, privacy and gatherings. An updated kitchen equipped with stainless steel appliances and stylish finishes awaits the culinary enthusiast. Step outside to a private backyard retreat, perfect for outdoor enjoyment.Home features many upgrades throughout and the HVAC was replaced in 2021, roof 2020! Schedule your showing now! $3000 Buyer Agent Bonus, reasonable closing cost with an acceptable offer.
Location
State NC
County Cumberland
Community Preston
Zoning AR
Direction Off of Dundle across from Gates four entrance. Turn onto Heatherbrooke, first right to Sunchase, house will be on the right.
Location Details Mainland
Rooms
Basement Crawl Space
Primary Bedroom Level Primary Living Area
Interior
Interior Features Master Downstairs, Ceiling Fan(s), Eat-in Kitchen
Heating Heat Pump, Fireplace(s), Electric
Cooling Central Air
Window Features Blinds
Exterior
Parking Features Concrete
Garage Spaces 2.0
Utilities Available Water Connected, Sewer Connected, Natural Gas Connected
Roof Type Architectural Shingle
Porch Covered, Patio, Porch, Screened
Building
Lot Description Level
Story 2
Entry Level Two
New Construction No
Others
Tax ID 9495-05-8291
Acceptable Financing Cash, Conventional, FHA, VA Loan
Listing Terms Cash, Conventional, FHA, VA Loan
Special Listing Condition None
Read Less Info
Want to know what your home might be worth? Contact us for a FREE valuation!

Our team is ready to help you sell your home for the highest possible price ASAP


"My job is to find and attract mastery-based agents to the office, protect the culture, and make sure everyone is happy! "
5960 Fairview Rd Ste. 400, Charlotte, NC, 28210, United States






