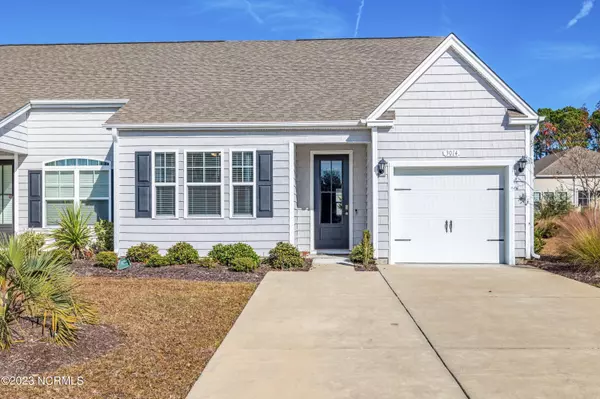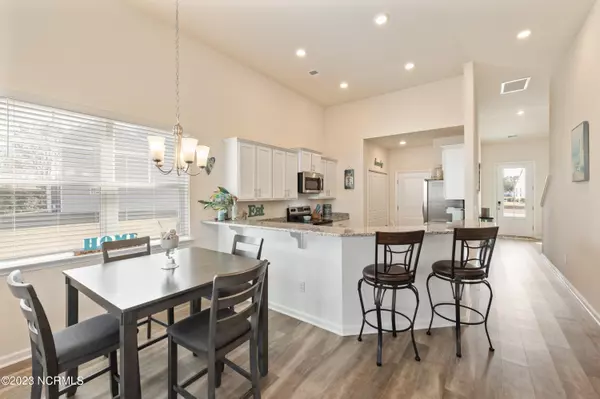$330,000
$335,500
1.6%For more information regarding the value of a property, please contact us for a free consultation.
3 Beds
3 Baths
1,931 SqFt
SOLD DATE : 05/09/2024
Key Details
Sold Price $330,000
Property Type Townhouse
Sub Type Townhouse
Listing Status Sold
Purchase Type For Sale
Square Footage 1,931 sqft
Price per Sqft $170
Subdivision Calabash Lakes
MLS Listing ID 100417886
Sold Date 05/09/24
Style Wood Frame
Bedrooms 3
Full Baths 3
HOA Fees $4,651
HOA Y/N Yes
Originating Board North Carolina Regional MLS
Year Built 2019
Annual Tax Amount $1,682
Lot Size 6,360 Sqft
Acres 0.15
Lot Dimensions 45X110X54X122
Property Description
Beautiful and bright 3 bedroom, 3 full bath end unit townhome available. The home offers a 1st floor Master Bedroom with 2 walk-in closets and direct access to the screened in porch. The master bath is equipped with a dual vanity and large walk-in shower. The open concept main living area including the living, kitchen and dining area offers vaulted ceilings and ample natural light throughout. Additionally on the 1st floor is a second bedroom, full bath. Upstairs is bedroom number 3 which could serve as multiple spaces depending on the buyers needs as it measures at 28ftx15ft with a 3rd full bathroom.
The home also offers a 1 car garage and access to the many amenities offered in Calabash Lakes including, Clubhouse, Swimming Pool, Tennis, Pickle Ball, Shuffle Board, billiards and many community events. All lawn care is also performed by the HOA as well as a maintenance free exterior with annual power washing and irrigation.
Location
State NC
County Brunswick
Community Calabash Lakes
Zoning RES
Direction Take Thomasboro Rd. to Calabash Lakes, follow Calabash Lakes Blvd make right onto Cedar Creek Lane, 3014 Cedar Creek Lane will be on the right.
Location Details Mainland
Rooms
Basement None
Primary Bedroom Level Primary Living Area
Interior
Interior Features Foyer, Master Downstairs, 9Ft+ Ceilings, Vaulted Ceiling(s), Ceiling Fan(s), Pantry, Walk-in Shower, Walk-In Closet(s)
Heating Heat Pump, Electric, Forced Air
Cooling Central Air
Flooring LVT/LVP, Carpet
Fireplaces Type None
Fireplace No
Window Features Blinds
Appliance Washer, Stove/Oven - Electric, Refrigerator, Microwave - Built-In, Dryer, Dishwasher
Laundry Hookup - Dryer, Laundry Closet, Washer Hookup
Exterior
Garage Attached, Concrete, Garage Door Opener, On Site
Garage Spaces 1.0
Pool None
Roof Type Architectural Shingle
Porch Covered, Porch, Screened
Building
Story 2
Entry Level Two
Foundation Slab
Sewer Municipal Sewer
Water Municipal Water
New Construction No
Others
Tax ID 240db007
Acceptable Financing Cash, Conventional, FHA, USDA Loan, VA Loan
Listing Terms Cash, Conventional, FHA, USDA Loan, VA Loan
Special Listing Condition None
Read Less Info
Want to know what your home might be worth? Contact us for a FREE valuation!

Our team is ready to help you sell your home for the highest possible price ASAP


"My job is to find and attract mastery-based agents to the office, protect the culture, and make sure everyone is happy! "
5960 Fairview Rd Ste. 400, Charlotte, NC, 28210, United States






