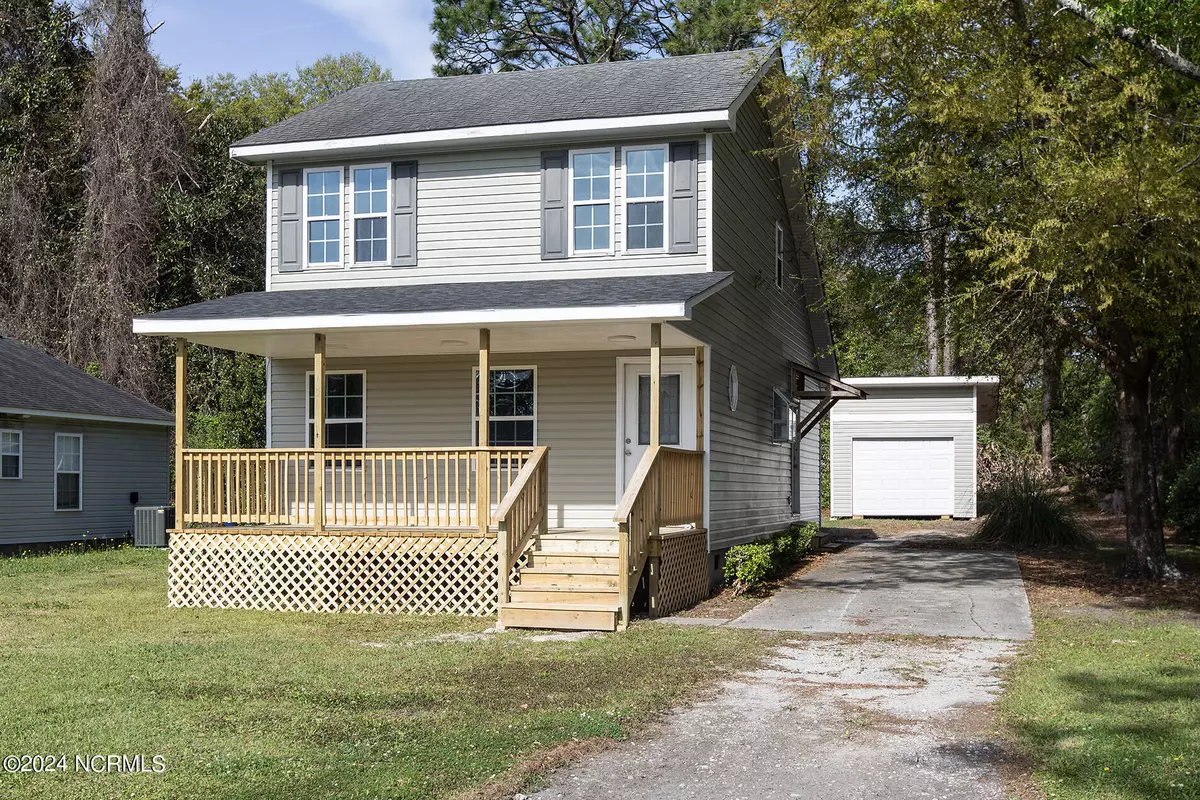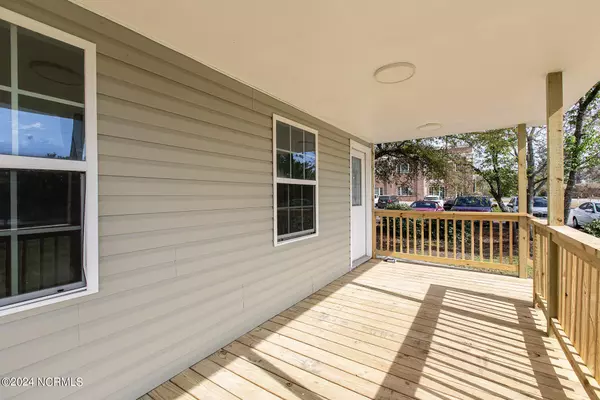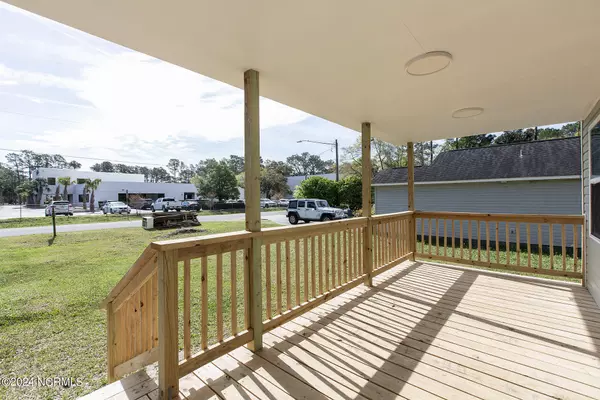$332,500
$335,000
0.7%For more information regarding the value of a property, please contact us for a free consultation.
3 Beds
2 Baths
1,265 SqFt
SOLD DATE : 05/09/2024
Key Details
Sold Price $332,500
Property Type Single Family Home
Sub Type Single Family Residence
Listing Status Sold
Purchase Type For Sale
Square Footage 1,265 sqft
Price per Sqft $262
Subdivision Hillsdale
MLS Listing ID 100436993
Sold Date 05/09/24
Style Wood Frame
Bedrooms 3
Full Baths 2
HOA Y/N No
Originating Board North Carolina Regional MLS
Year Built 1987
Annual Tax Amount $1,378
Lot Size 7,492 Sqft
Acres 0.17
Lot Dimensions 50x150x50x150
Property Description
Welcome to this 3 bedroom, 2-bathroom home perfectly situated within half a mile of UNCW, making it an excellent choice for students or savvy investors seeking prime rental opportunities.
The main bedroom, conveniently located on the primary floor, offers a private retreat with an attached bath for added convenience. Upstairs, two additional bedrooms and a full bath provide ample space for guests or roommates. A small desk area at the top of the stairs adds functionality for studying or remote work.
Outside, a detached storage/garage provides plenty of space for storing beach gear, bikes, or creating a workshop area. The private backyard offers a tranquil space for relaxing or room for a pet to roam freely.
Location
State NC
County New Hanover
Community Hillsdale
Zoning R-15
Direction From UNCW - take Racine Drive to Eastwood Rd. Turn right. Take a right in 1/10 of a mile on Hillsdale Dr. Home is 1st on the right. From WB - Follow Eastwood Rd. to Hillsdale Dr. Turn left and home will be 1st on right.
Location Details Mainland
Rooms
Other Rooms Shed(s), Storage, Workshop
Basement Crawl Space, None
Primary Bedroom Level Primary Living Area
Interior
Interior Features Master Downstairs, Vaulted Ceiling(s)
Heating Heat Pump, Electric, Forced Air
Flooring LVT/LVP, Carpet, Tile
Fireplaces Type None
Fireplace No
Appliance Washer, Stove/Oven - Electric, Refrigerator, Dryer, Dishwasher
Laundry Laundry Closet
Exterior
Garage Gravel, Paved
Garage Spaces 1.0
Waterfront Description None
Roof Type Shingle
Accessibility None
Porch None, See Remarks
Building
Story 2
Entry Level Two
Sewer Municipal Sewer
Water Municipal Water
New Construction No
Others
Tax ID R05013-003-019-000
Acceptable Financing Cash, Conventional, VA Loan
Listing Terms Cash, Conventional, VA Loan
Special Listing Condition None
Read Less Info
Want to know what your home might be worth? Contact us for a FREE valuation!

Our team is ready to help you sell your home for the highest possible price ASAP


"My job is to find and attract mastery-based agents to the office, protect the culture, and make sure everyone is happy! "
5960 Fairview Rd Ste. 400, Charlotte, NC, 28210, United States






