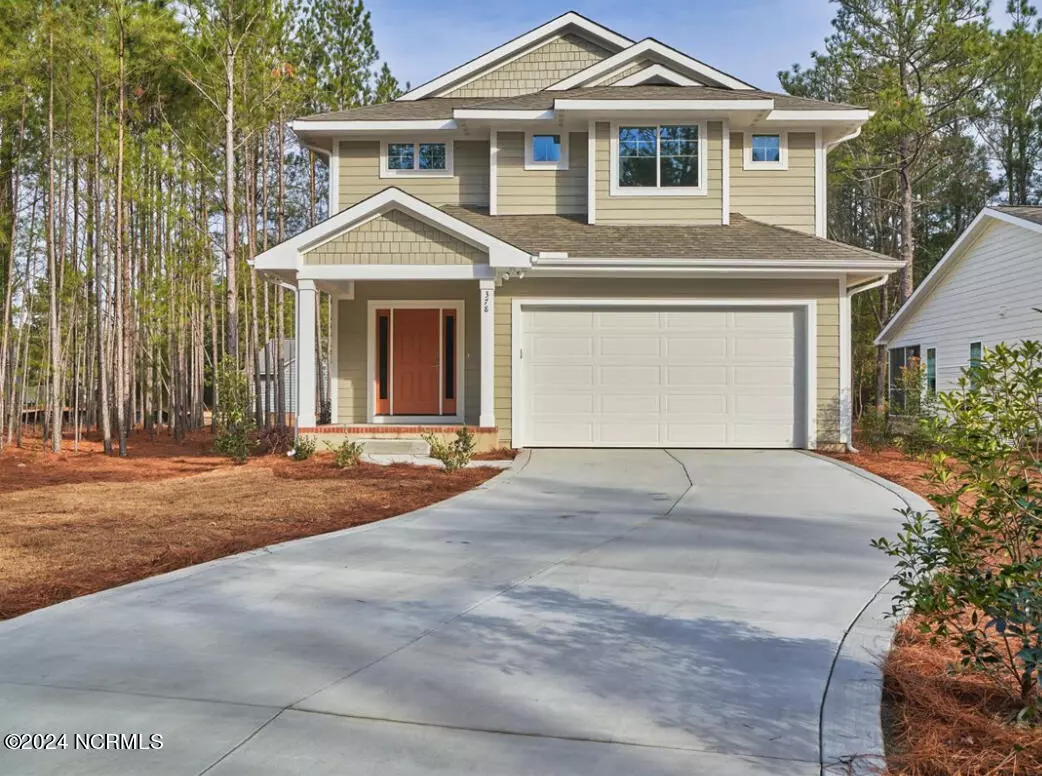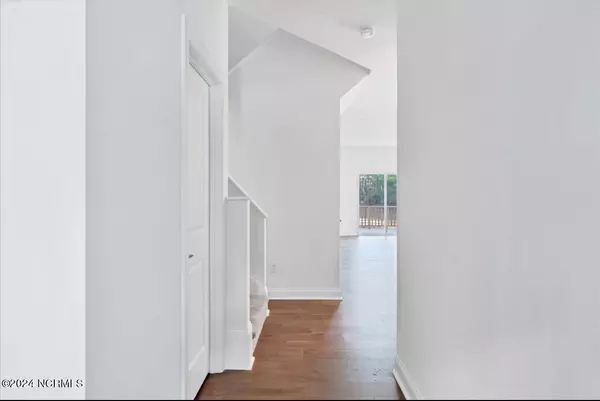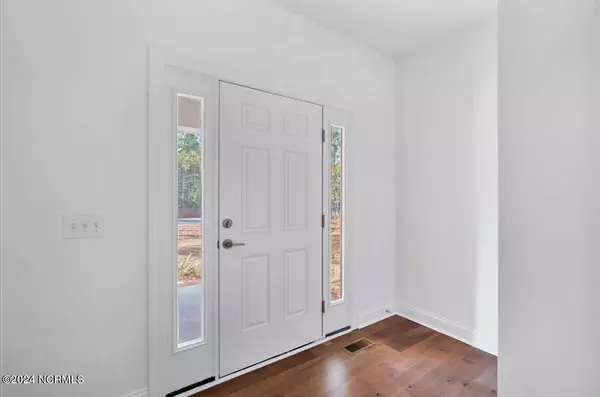$377,500
$378,900
0.4%For more information regarding the value of a property, please contact us for a free consultation.
4 Beds
3 Baths
2,008 SqFt
SOLD DATE : 05/09/2024
Key Details
Sold Price $377,500
Property Type Single Family Home
Sub Type Single Family Residence
Listing Status Sold
Purchase Type For Sale
Square Footage 2,008 sqft
Price per Sqft $187
Subdivision Woodlake
MLS Listing ID 100431146
Sold Date 05/09/24
Style Wood Frame
Bedrooms 4
Full Baths 2
Half Baths 1
HOA Y/N Yes
Originating Board North Carolina Regional MLS
Year Built 2023
Annual Tax Amount $68
Lot Size 8,200 Sqft
Acres 0.19
Lot Dimensions 55x134x62x149
Property Description
*Up to $5000 seller credit and $2500 Preferred Lender Credit*
Discover this stunning new construction home by TL Hardin Group. Nestled in the gated golf course community of Woodlake and boasting 24-hour security for peace of mind. Enjoy the convenience in proximity to Southern Pines, Pinehurst, and Fort Liberty.
Outside, the home boasts undeniable curb appeal, thanks to its fiber cement siding, a striking splash of color gracing the front door, and meticulously landscaped surroundings. Step onto the wood deck in the backyard, perfect for enjoying your beverage of choice during tranquil mornings or evenings.
As you enter, you'll be greeted by an expansive open-concept living area, showcasing a chef's kitchen equipped with shaker cabinets, granite countertops, tile backsplash, and a gas slide-in range. The gas fireplace, accented by a shiplap surround, infuses warmth and character into the living space, while ample windows flood the interior with natural light.
Retreat to the generously sized bedrooms, featuring plush carpeting, and pamper yourself in the primary bathroom, complete with a luxurious freestanding soaking tub.
Don't hesitate to seize the opportunity to unlock the door to your new home.
Location
State NC
County Moore
Community Woodlake
Zoning GC-WL
Direction Turn left onto NC-690 / Vass Rd Turn right onto McLauchlin Rd Turn right onto Woodlake Blvd Turn right onto River Birch Dr Turn right onto Lilac Ln Turn right onto Wren Ln Turn left onto Ginseng Dr Turn right onto Moss Pink Dr Arrive at Moss Pink Dr
Location Details Mainland
Rooms
Basement Crawl Space
Primary Bedroom Level Non Primary Living Area
Interior
Interior Features Kitchen Island
Heating Electric, Heat Pump
Cooling Central Air
Flooring Carpet, Tile, Wood
Fireplaces Type Gas Log
Fireplace Yes
Appliance Stove/Oven - Gas, Microwave - Built-In, Dishwasher
Laundry Inside
Exterior
Garage Concrete
Garage Spaces 2.0
Utilities Available Community Water
Waterfront No
Roof Type Composition
Porch Deck
Building
Lot Description Interior Lot
Story 2
Entry Level Two
Sewer Community Sewer
New Construction Yes
Others
Tax ID 00043740
Acceptable Financing Cash, Conventional, FHA, USDA Loan, VA Loan
Listing Terms Cash, Conventional, FHA, USDA Loan, VA Loan
Special Listing Condition None
Read Less Info
Want to know what your home might be worth? Contact us for a FREE valuation!

Our team is ready to help you sell your home for the highest possible price ASAP


"My job is to find and attract mastery-based agents to the office, protect the culture, and make sure everyone is happy! "
5960 Fairview Rd Ste. 400, Charlotte, NC, 28210, United States






