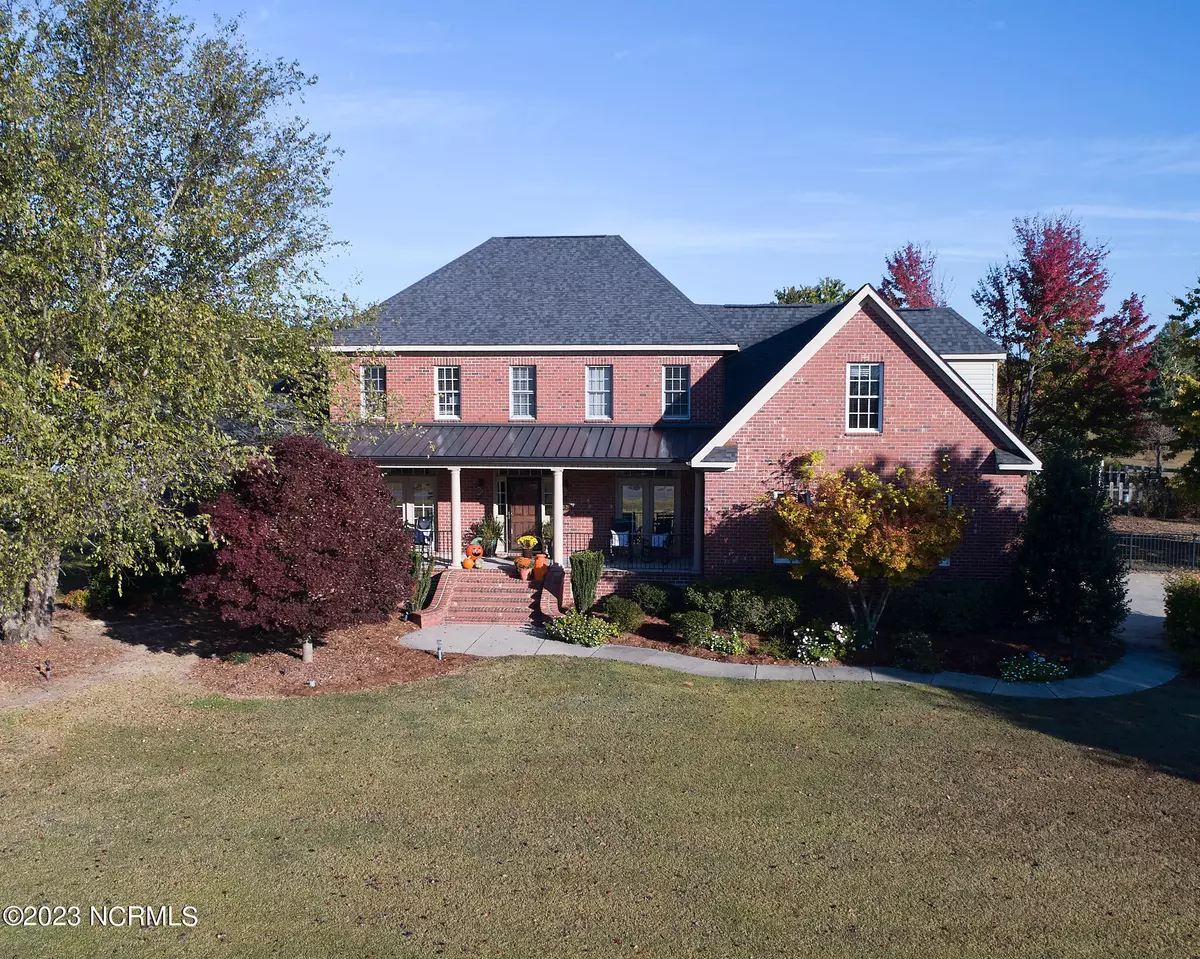$648,000
$658,000
1.5%For more information regarding the value of a property, please contact us for a free consultation.
4 Beds
4 Baths
3,201 SqFt
SOLD DATE : 05/06/2024
Key Details
Sold Price $648,000
Property Type Single Family Home
Sub Type Single Family Residence
Listing Status Sold
Purchase Type For Sale
Square Footage 3,201 sqft
Price per Sqft $202
Subdivision Nowell'S Cove
MLS Listing ID 100407995
Sold Date 05/06/24
Style Wood Frame
Bedrooms 4
Full Baths 3
Half Baths 1
HOA Y/N No
Originating Board North Carolina Regional MLS
Year Built 2005
Annual Tax Amount $2,970
Lot Size 2.570 Acres
Acres 2.57
Lot Dimensions 640 x 401 x 459 x 30
Property Description
Absolutely beautiful home custom built by the sellers. located in Nowell's Cove just 3 minutes from Buckhorn Reservoir where you can enjoy boating activities, fishing, and hiking! Feel welcomed as you climb the Rolux brick'' Welcoming Arms'' front steps onto the expansive covered porch. Attention to detail, quality & maintenance are apparent throughout the home! Off the gracious foyer is an office with 2 walls of built-in bookcases and a large formal dining room, both featuring French windows overlooking the porch and front yard; the dream kitchen boasts granite counters, huge island w/seating, tile backsplash, 5-burner gas range and breakfast nook with views of the patio & heavily landscaped yard (approx. 2.7 acres!), much of which is enclosed by an ornamental fence; the large Great Room is located close to the kitchen and has access to the screened back porch which opens to the brick patio and brick walkway to the fire-pit; you'll also find a wired playhouse for the children and a detached double garage with wired 12x30 workshop with water & AC; back inside the downstairs MSuite is bright & sunny with views of the yard, his/hers closets, en-suite bathroom featuring antique clawfoot soaking tub, double vanities & walk-in shower; upstairs are 3 bedrooms, 2 bathrooms plus a huge bonus room. Some of the custom details include heavy mouldings, 9' ceilings downstairs, hardwood floors and raised-panel wainscotting in the foyer, hall & dining room. The shingles are 6-month old, 100-amp 240V service to the workshop, and the is house wired for generator. Commute easily to Raleigh, Wilson, Greenville or Rocky Mount. Live life at its best in this fabulous rural setting! Call today to schedule your personal tour!
Location
State NC
County Wilson
Community Nowell'S Cove
Zoning AR
Direction Hwy. 42 to Rock Ridge School Rd.; turn right onto Hwy. 581; turn left onto Nowell Rd.; home on the right.
Location Details Mainland
Rooms
Other Rooms Second Garage, See Remarks, Storage, Workshop
Basement Crawl Space
Primary Bedroom Level Primary Living Area
Interior
Interior Features Foyer, Generator Plug, Bookcases, Kitchen Island, Master Downstairs, 9Ft+ Ceilings, Tray Ceiling(s), Vaulted Ceiling(s), Ceiling Fan(s), Pantry, Walk-in Shower, Eat-in Kitchen, Walk-In Closet(s)
Heating Heat Pump, Electric
Cooling Central Air
Flooring Carpet, Tile, Wood
Fireplaces Type Gas Log
Fireplace Yes
Window Features Thermal Windows,Blinds
Appliance Stove/Oven - Gas, Stove/Oven - Electric, Microwave - Built-In, Dishwasher
Laundry Hookup - Dryer, Washer Hookup, Inside
Exterior
Garage Attached, Detached, Concrete, Off Street, On Site
Garage Spaces 4.0
Waterfront No
Roof Type Shingle,Composition
Porch Covered, Patio, Porch, Screened
Building
Lot Description Level
Story 2
Entry Level Two
Sewer Septic On Site
Water Well
New Construction No
Others
Tax ID 2761-13-1045.000
Acceptable Financing Cash, Conventional
Listing Terms Cash, Conventional
Special Listing Condition None
Read Less Info
Want to know what your home might be worth? Contact us for a FREE valuation!

Our team is ready to help you sell your home for the highest possible price ASAP


"My job is to find and attract mastery-based agents to the office, protect the culture, and make sure everyone is happy! "
5960 Fairview Rd Ste. 400, Charlotte, NC, 28210, United States






