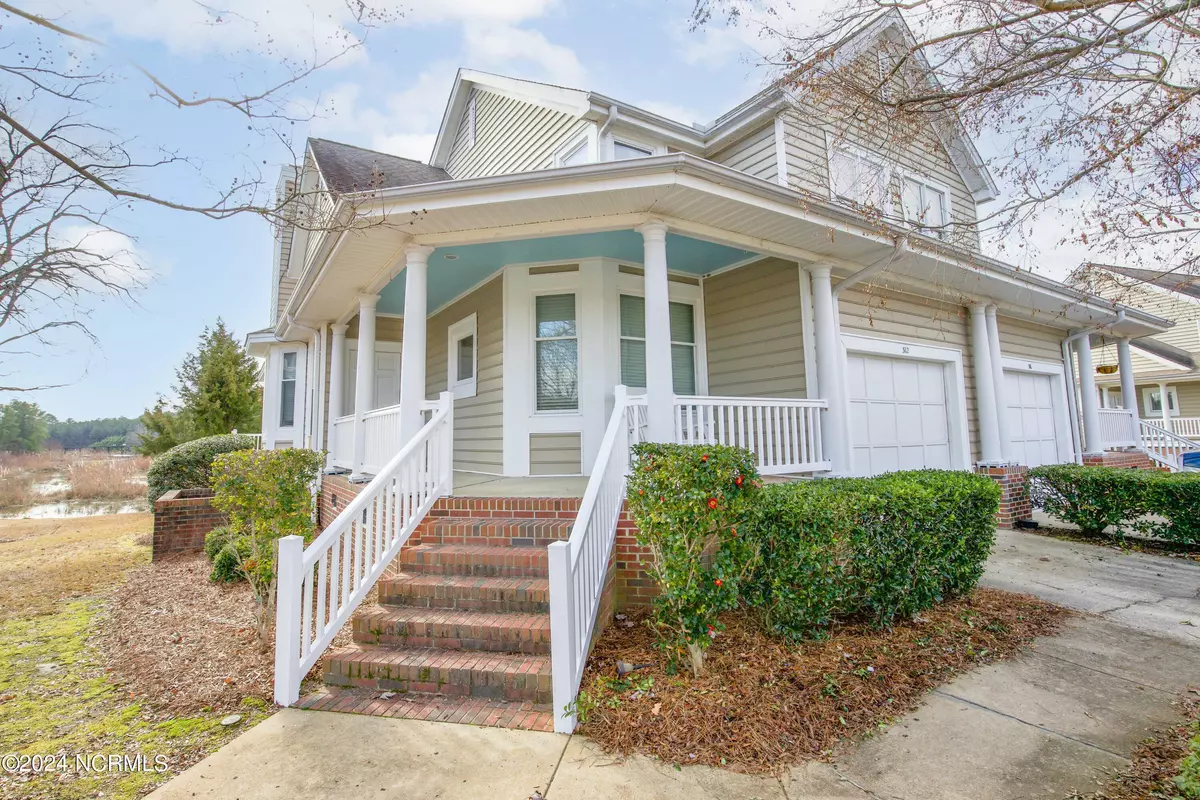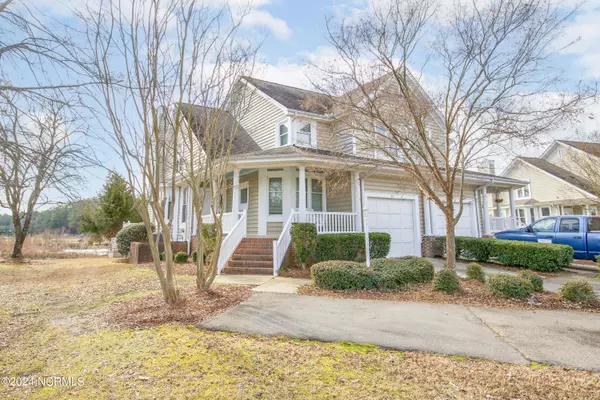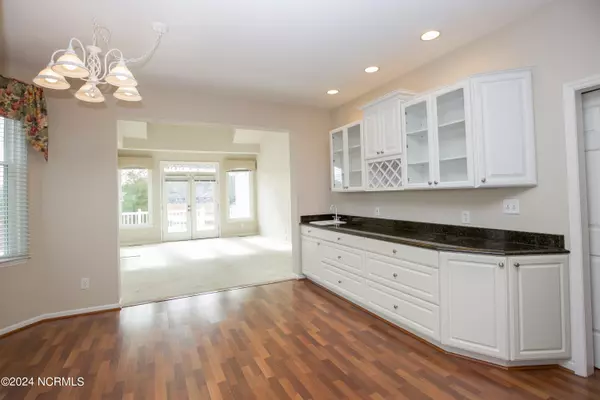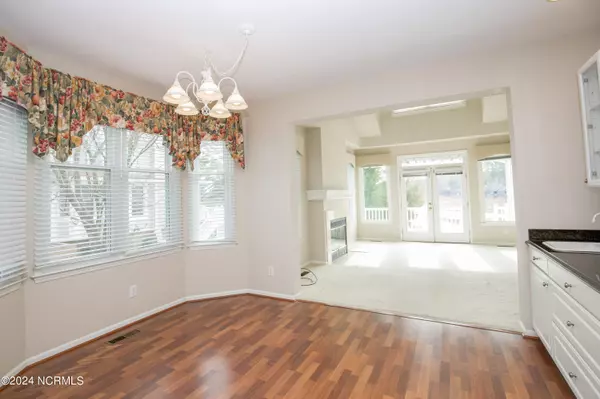$301,500
$325,000
7.2%For more information regarding the value of a property, please contact us for a free consultation.
3 Beds
3 Baths
2,029 SqFt
SOLD DATE : 05/15/2024
Key Details
Sold Price $301,500
Property Type Townhouse
Sub Type Townhouse
Listing Status Sold
Purchase Type For Sale
Square Footage 2,029 sqft
Price per Sqft $148
Subdivision Woodlake
MLS Listing ID 100424899
Sold Date 05/15/24
Style Wood Frame
Bedrooms 3
Full Baths 2
Half Baths 1
HOA Fees $4,200
HOA Y/N Yes
Originating Board North Carolina Regional MLS
Year Built 1992
Annual Tax Amount $1,385
Lot Size 2,614 Sqft
Acres 0.06
Lot Dimensions 44x65x35x85
Property Description
Welcome to this stunning 3-bedroom, 2.5-bathroom townhome nestled in the highly coveted Woodlake Subdivision. As you approach, a spacious front porch invites you to relax and enjoy the charm of this private residence. Upon entering, the formal dining room boasts a wet bar, offering seamless views of the living room with vaulted ceilings that flood the entire main floor with natural light. A fireplace adds warmth and character to the living space. The galley kitchen impresses with bay windows that create a perfect spot for an additional dining table. The master suite, conveniently located on the main floor, features an updated bathroom complete with double sinks, a vanity, a generous shower, and his/her closets. The additional bedrooms are upstairs and share a bathroom. With its thoughtful design and numerous amenities, this townhome is ready to welcome it's next owner.
Location
State NC
County Moore
Community Woodlake
Zoning GC-WL
Direction Enter Woodlake, stay straight. Turn right on Woodlake Blvd. Turn right again on Dogwood Landing. Home will be on your right.
Location Details Mainland
Rooms
Basement Crawl Space
Primary Bedroom Level Primary Living Area
Interior
Interior Features Master Downstairs, Vaulted Ceiling(s), Ceiling Fan(s)
Heating Electric, Forced Air, Heat Pump
Cooling Central Air
Flooring Carpet, Laminate, Tile
Fireplaces Type Gas Log
Fireplace Yes
Appliance Refrigerator, Microwave - Built-In, Dishwasher
Exterior
Garage Asphalt
Garage Spaces 1.0
Utilities Available Community Water
Waterfront Yes
Waterfront Description None
View Water
Roof Type Shingle
Porch Deck, Porch
Building
Story 2
Entry Level Two
Sewer Community Sewer
New Construction No
Others
Tax ID 10001909
Acceptable Financing Cash, Conventional, FHA, VA Loan
Listing Terms Cash, Conventional, FHA, VA Loan
Special Listing Condition None
Read Less Info
Want to know what your home might be worth? Contact us for a FREE valuation!

Our team is ready to help you sell your home for the highest possible price ASAP


"My job is to find and attract mastery-based agents to the office, protect the culture, and make sure everyone is happy! "
5960 Fairview Rd Ste. 400, Charlotte, NC, 28210, United States






