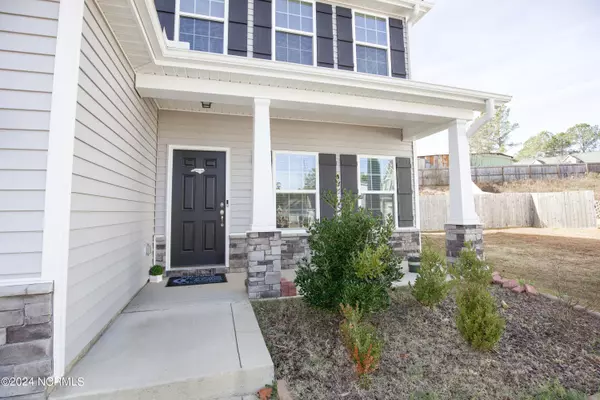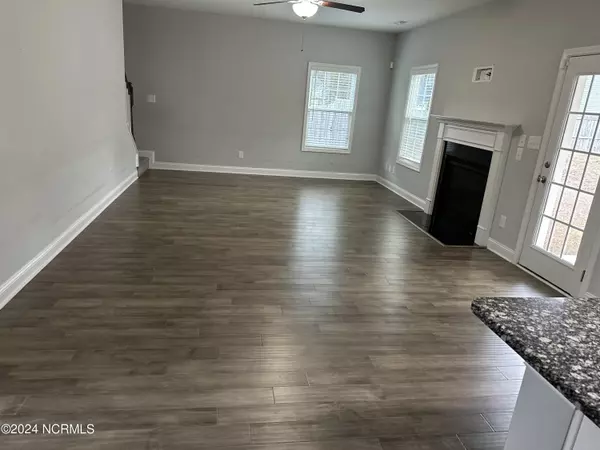$334,995
$334,995
For more information regarding the value of a property, please contact us for a free consultation.
3 Beds
3 Baths
1,998 SqFt
SOLD DATE : 05/16/2024
Key Details
Sold Price $334,995
Property Type Single Family Home
Sub Type Single Family Residence
Listing Status Sold
Purchase Type For Sale
Square Footage 1,998 sqft
Price per Sqft $167
Subdivision Camellia Crossing
MLS Listing ID 100426611
Sold Date 05/16/24
Style Wood Frame
Bedrooms 3
Full Baths 2
Half Baths 1
HOA Fees $475
HOA Y/N Yes
Originating Board North Carolina Regional MLS
Year Built 2019
Lot Size 0.260 Acres
Acres 0.26
Lot Dimensions 38.94x118.44x77.29x69.88x120.42
Property Description
**PLEASE NOTE - CARPET REMNANT COVERING FLOORING IN FAMILY ROOM HAS BEEN REMOVED AND ALL FLOORING ON MAIN LEVEL NOW ALL ORIGINAL FLOORING. SEE NEW PICS** Located on a quiet cul-de-sac in the established neighborhood of Camellia Crossing with easy access to US-1. This home offers 3 Bedrooms, 2.5 baths, large family room with gas fireplace (no tank) that opens to kitchen and snack bar area, granite counter tops, stainless appliances and a brand new range complete with a formal dining room with coffered ceiling perfect for holidays or entertaining. Master suite features trey ceiling, double vanity, garden tub and separate shower
and walk in closet. Loft area and bedrooms on upper level. Large back yard with wooden privacy fence and covered porch perfect for relaxing and grilling! Enjoy the community pool and playground just in time for spring and summer weather!
Location
State NC
County Moore
Community Camellia Crossing
Zoning R-1
Direction US 1 N to Hwy 690. Left on 690 toward Vass. Right at light onto N Alma. Left into subdivision. Take 2nd Left onto Overland Ct. House at end of cul-de-sac
Location Details Mainland
Rooms
Primary Bedroom Level Non Primary Living Area
Interior
Interior Features Ceiling Fan(s), Pantry, Eat-in Kitchen, Walk-In Closet(s)
Heating Heat Pump, Electric
Flooring LVT/LVP, Carpet
Appliance Stove/Oven - Electric, Refrigerator, Microwave - Built-In, Disposal, Dishwasher
Laundry Hookup - Dryer, Washer Hookup
Exterior
Garage Garage Door Opener
Garage Spaces 2.0
Utilities Available Municipal Sewer Available, Municipal Water Available
Roof Type Architectural Shingle
Porch Covered, Patio, Porch
Building
Lot Description Cul-de-Sac Lot
Story 2
Entry Level Two
Foundation Slab
New Construction No
Others
Tax ID 20180053
Acceptable Financing Cash, Conventional, FHA, USDA Loan, VA Loan
Listing Terms Cash, Conventional, FHA, USDA Loan, VA Loan
Special Listing Condition None
Read Less Info
Want to know what your home might be worth? Contact us for a FREE valuation!

Our team is ready to help you sell your home for the highest possible price ASAP


"My job is to find and attract mastery-based agents to the office, protect the culture, and make sure everyone is happy! "
5960 Fairview Rd Ste. 400, Charlotte, NC, 28210, United States






