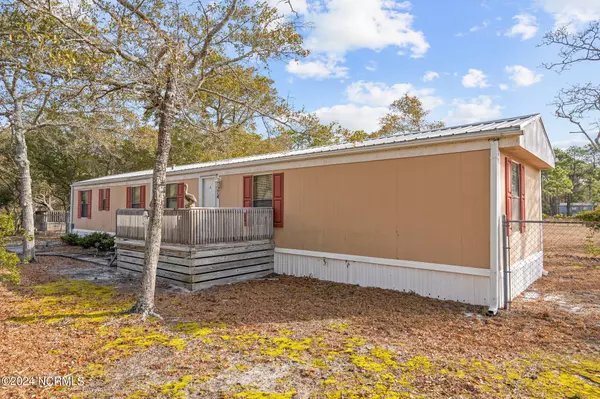$140,000
$150,000
6.7%For more information regarding the value of a property, please contact us for a free consultation.
3 Beds
2 Baths
903 SqFt
SOLD DATE : 05/16/2024
Key Details
Sold Price $140,000
Property Type Manufactured Home
Sub Type Manufactured Home
Listing Status Sold
Purchase Type For Sale
Square Footage 903 sqft
Price per Sqft $155
Subdivision Sea Shore Estate
MLS Listing ID 100430326
Sold Date 05/16/24
Style Wood Frame
Bedrooms 3
Full Baths 2
HOA Y/N No
Originating Board North Carolina Regional MLS
Year Built 1988
Annual Tax Amount $177
Lot Size 9,087 Sqft
Acres 0.21
Lot Dimensions 141 x 68 x 122 x 72
Property Sub-Type Manufactured Home
Property Description
Welcome to this comfortable single-wide home in the tranquil Seashore Estates community. Located just minutes from beautiful Holden Beach, you'll have easy access to sun, sand, and surf. Step onto the front deck and into the inviting living room, where a vaulted ceiling adds an airy feel to the space. The eat-in kitchen features bar seating and is perfect for casual dining. Sliding glass doors open to the back deck, complete with built-in benches, providing a delightful spot for outdoor gatherings and relaxation. The primary bedroom offers an ensuite bath and walk-in closet, ensuring privacy and convenience. Two additional bedrooms and another full bath accommodate family and guests. Outside, the fenced-in backyard boasts a storage shed, offering space for storing outdoor equipment and tools. New metal roof installed 2021. Experience the charm and convenience of coastal living in this lovely home.
Location
State NC
County Brunswick
Community Sea Shore Estate
Zoning R60
Direction From Wilmington, take US-17 S to Supply. Turn left onto Mt Pisgah Rd SW. Continue onto NC-130 E/Holden Beach Rd SW. Turn right onto Seashore Rd SW. Turn right onto Cajah St SW. Property is on the right.
Location Details Mainland
Rooms
Other Rooms Shed(s)
Primary Bedroom Level Primary Living Area
Interior
Interior Features Master Downstairs, Vaulted Ceiling(s), Ceiling Fan(s), Walk-in Shower, Eat-in Kitchen, Walk-In Closet(s)
Heating Electric, Forced Air, Heat Pump
Cooling Central Air
Flooring Vinyl, Wood
Fireplaces Type None
Fireplace No
Appliance Vent Hood, Stove/Oven - Electric, Refrigerator
Laundry In Hall
Exterior
Parking Features Unpaved, Off Street
Roof Type Metal
Porch Deck
Building
Lot Description Corner Lot
Story 1
Entry Level One
Foundation Raised
Sewer Septic On Site
Water Municipal Water
New Construction No
Others
Tax ID 231ea137
Acceptable Financing Cash
Listing Terms Cash
Special Listing Condition None
Read Less Info
Want to know what your home might be worth? Contact us for a FREE valuation!

Our team is ready to help you sell your home for the highest possible price ASAP

"My job is to find and attract mastery-based agents to the office, protect the culture, and make sure everyone is happy! "
5960 Fairview Rd Ste. 400, Charlotte, NC, 28210, United States






