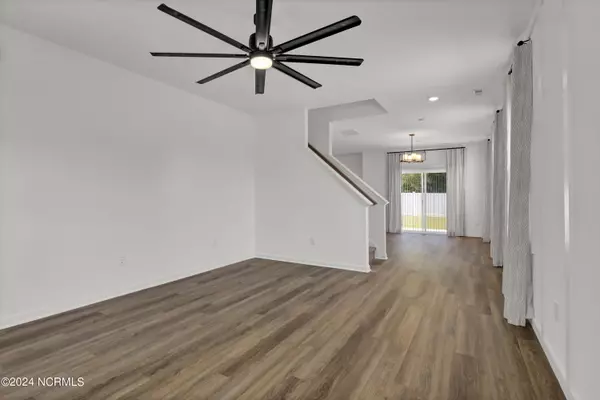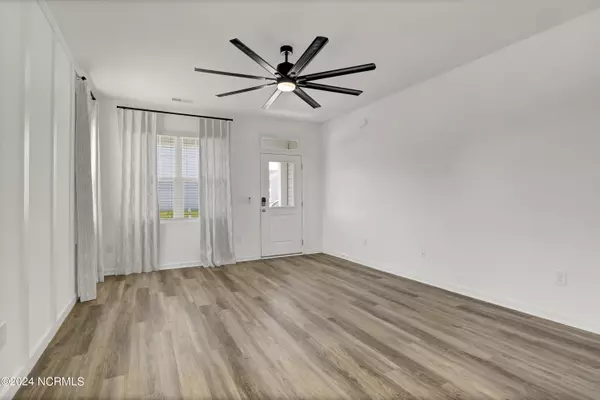$329,000
$345,990
4.9%For more information regarding the value of a property, please contact us for a free consultation.
3 Beds
3 Baths
1,733 SqFt
SOLD DATE : 05/17/2024
Key Details
Sold Price $329,000
Property Type Single Family Home
Sub Type Single Family Residence
Listing Status Sold
Purchase Type For Sale
Square Footage 1,733 sqft
Price per Sqft $189
Subdivision Clarendon Park
MLS Listing ID 100442962
Sold Date 05/17/24
Style Wood Frame
Bedrooms 3
Full Baths 2
Half Baths 1
HOA Fees $420
HOA Y/N Yes
Originating Board North Carolina Regional MLS
Year Built 2022
Annual Tax Amount $325
Lot Size 3,485 Sqft
Acres 0.08
Lot Dimensions 35x105
Property Description
Welcome to this inviting McKee Homes' model home, nestled in the vibrant core of Wilmington, just minutes from Historic Downtown. This 3-bedroom, 2.5-bathroom residence embodies modern living with its spacious layout and contemporary design. Upon entry, you'll be welcomed into a living room with board and batten accent trim seamlessly connected to the dining area and a dream kitchen. Adorned with sleek white cabinetry, tile backsplash and a generous granite island, the kitchen is as stylish as it is functional. Upstairs, the owner's retreat, which is accented with shiplap, provides a haven of comfort, featuring a bathroom complete with dual sinks, a spa-like shower, and a roomy walk-in closet. The home effortlessly combines style and functionality, boasting a convenient laundry room and a well-appointed guest bathroom. Step outside to discover the fenced-in backyard, offering privacy and ample space for outdoor enjoyment. All appliances and window treatments are included for a smooth transition into your new home. With its prime location, modern amenities, and thoughtful details, don't miss the opportunity to make this residence your own. Additionally, the house features a Taexx pest defense system and CPI security for enhanced peace of mind.
Location
State NC
County New Hanover
Community Clarendon Park
Zoning R-3
Direction From Hwy 17 N to Wilmington. Take the exit toward Wilmington Int'l Airport from US-74 E/Martin Luther King Jr Pkwy. Follow One Tree Hill Way and Love Grove Memorial Bridge to Creekfront Dr
Location Details Mainland
Rooms
Basement None
Primary Bedroom Level Non Primary Living Area
Interior
Interior Features Solid Surface, 9Ft+ Ceilings, Ceiling Fan(s), Pantry, Walk-in Shower, Walk-In Closet(s)
Heating Heat Pump, Electric
Cooling Central Air
Flooring LVT/LVP, Carpet, Vinyl
Fireplaces Type None
Fireplace No
Appliance Washer, Stove/Oven - Electric, Refrigerator, Microwave - Built-In, Dryer, Disposal, Dishwasher
Laundry Hookup - Dryer, Washer Hookup, Inside
Exterior
Garage Concrete, On Site
Garage Spaces 1.0
Pool None
Waterfront Yes
Waterfront Description None
View Pond
Roof Type Architectural Shingle
Porch Patio, Porch
Building
Story 2
Entry Level Two
Foundation Slab
Sewer Municipal Sewer
Water Municipal Water
New Construction Yes
Others
Tax ID R04806-006-111-000
Acceptable Financing Cash, Conventional, FHA
Listing Terms Cash, Conventional, FHA
Special Listing Condition None
Read Less Info
Want to know what your home might be worth? Contact us for a FREE valuation!

Our team is ready to help you sell your home for the highest possible price ASAP


"My job is to find and attract mastery-based agents to the office, protect the culture, and make sure everyone is happy! "
5960 Fairview Rd Ste. 400, Charlotte, NC, 28210, United States






