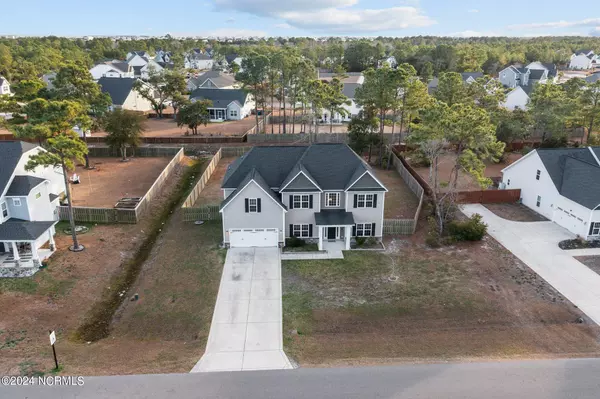$485,000
$485,000
For more information regarding the value of a property, please contact us for a free consultation.
4 Beds
4 Baths
3,056 SqFt
SOLD DATE : 05/22/2024
Key Details
Sold Price $485,000
Property Type Single Family Home
Sub Type Single Family Residence
Listing Status Sold
Purchase Type For Sale
Square Footage 3,056 sqft
Price per Sqft $158
Subdivision The Preserve At Tidewater
MLS Listing ID 100426055
Sold Date 05/22/24
Style Wood Frame
Bedrooms 4
Full Baths 3
Half Baths 1
HOA Fees $900
HOA Y/N Yes
Originating Board North Carolina Regional MLS
Year Built 2017
Annual Tax Amount $2,269
Lot Size 0.510 Acres
Acres 0.51
Lot Dimensions 110x200x110x200
Property Description
Welcome to The Preserve at Tidewater. This Herndon Floor plan featuring 4 bedrooms 3 1/2 bath, a formal dining room, spacious kitchen with granite countertops, a tile backsplash and a breakfast nook, large living room with a fireplace and a flex room or office. Open the sliding glass doors to a covered patio that has a ceiling fan and a fully fenced in yard. Upstairs you will find the owners suite has plenty of room and the bathroom has a soaking tub as well as a stand up shower. A massive walk in closet and sitting area. There is an additional bedroom with a full bath and 2 other bedrooms. Schedule your VIP showing today.
Location
State NC
County Onslow
Community The Preserve At Tidewater
Zoning R-20
Direction From Jacksonville take 17 S, left on 210, left on Old Folkstone (CVS on corner), Right on Chadwick Acres Rd, Right on Wax Myrtle Way, Left on Red Cedar, left on Saratoga Rd.
Location Details Mainland
Rooms
Primary Bedroom Level Non Primary Living Area
Interior
Interior Features Tray Ceiling(s), Ceiling Fan(s), Walk-in Shower, Walk-In Closet(s)
Heating Electric, Heat Pump
Cooling Central Air
Laundry Inside
Exterior
Garage Concrete, Garage Door Opener
Garage Spaces 2.0
Utilities Available Community Water
Waterfront No
Roof Type Shingle
Porch Covered, Patio, Porch
Building
Story 2
Entry Level Two
Foundation Slab
Sewer Community Sewer
New Construction No
Others
Tax ID 773h-112
Acceptable Financing Cash, Conventional, FHA, USDA Loan, VA Loan
Listing Terms Cash, Conventional, FHA, USDA Loan, VA Loan
Special Listing Condition None
Read Less Info
Want to know what your home might be worth? Contact us for a FREE valuation!

Our team is ready to help you sell your home for the highest possible price ASAP


"My job is to find and attract mastery-based agents to the office, protect the culture, and make sure everyone is happy! "
5960 Fairview Rd Ste. 400, Charlotte, NC, 28210, United States






