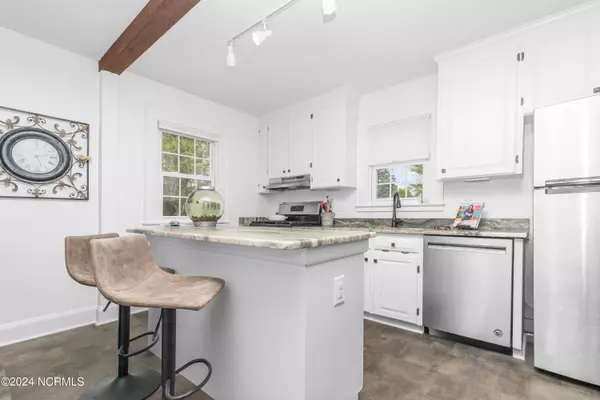$288,000
$280,000
2.9%For more information regarding the value of a property, please contact us for a free consultation.
3 Beds
1 Bath
1,809 SqFt
SOLD DATE : 05/21/2024
Key Details
Sold Price $288,000
Property Type Single Family Home
Sub Type Single Family Residence
Listing Status Sold
Purchase Type For Sale
Square Footage 1,809 sqft
Price per Sqft $159
Subdivision Not In Subdivision
MLS Listing ID 100439348
Sold Date 05/21/24
Bedrooms 3
Full Baths 1
HOA Y/N No
Originating Board North Carolina Regional MLS
Year Built 1937
Lot Size 0.340 Acres
Acres 0.34
Lot Dimensions 1.48104 x 104
Property Description
Welcome to your charming retreat in the heart of downtown Benson! This delightful 1937 Tudor home boasts timeless elegance and modern conveniences, offering a cozy haven with its 3 beds and 1 bath spread across two stories. Situated on a generous .34-acre lot, this property provides ample space for outdoor enjoyment and potential expansion. As part of a golf cart community and with NO HOA fees, you'll relish the freedom to explore the neighborhood at your leisure. Step inside to discover a blend of classic character and contemporary updates. Refinished hardwood floors adorn both levels, and the kitchen is a chef's dream, featuring granite countertops that perfectly complement the home's historic charm. Relax and unwind on the
beautiful spacious porch, where you can soak in the tranquil ambiance of the surrounding area. Don't miss this opportunity to own a piece of Benson's history while enjoying the comforts of modern living. Schedule your showing today and experience the enchanting allure of this Tudor treasure!
Location
State NC
County Johnston
Community Not In Subdivision
Zoning RES
Direction Refer to navigation system
Location Details Mainland
Rooms
Basement None
Primary Bedroom Level Primary Living Area
Interior
Interior Features Foyer, Kitchen Island
Heating Forced Air
Cooling Central Air
Fireplaces Type None
Fireplace No
Exterior
Garage On Site
Utilities Available Water Connected
Waterfront No
Waterfront Description None
Roof Type See Remarks
Accessibility None
Porch Patio
Building
Story 2
Entry Level Two
Foundation See Remarks
New Construction No
Others
Tax ID 01027030
Acceptable Financing Cash, Conventional, FHA, VA Loan
Listing Terms Cash, Conventional, FHA, VA Loan
Special Listing Condition None
Read Less Info
Want to know what your home might be worth? Contact us for a FREE valuation!

Our team is ready to help you sell your home for the highest possible price ASAP


"My job is to find and attract mastery-based agents to the office, protect the culture, and make sure everyone is happy! "
5960 Fairview Rd Ste. 400, Charlotte, NC, 28210, United States






