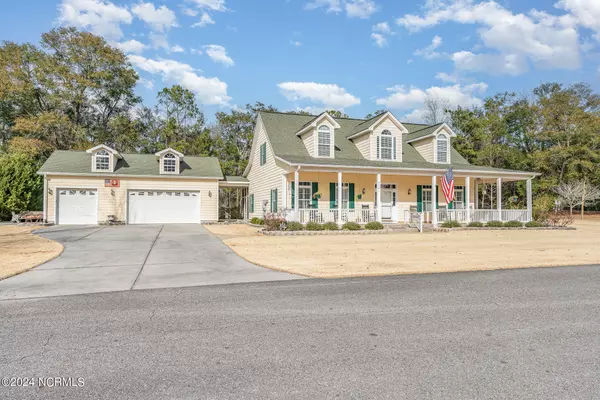$550,000
$559,000
1.6%For more information regarding the value of a property, please contact us for a free consultation.
4 Beds
4 Baths
2,915 SqFt
SOLD DATE : 05/15/2024
Key Details
Sold Price $550,000
Property Type Single Family Home
Sub Type Single Family Residence
Listing Status Sold
Purchase Type For Sale
Square Footage 2,915 sqft
Price per Sqft $188
MLS Listing ID 100428528
Sold Date 05/15/24
Style Wood Frame
Bedrooms 4
Full Baths 3
Half Baths 1
HOA Y/N No
Originating Board North Carolina Regional MLS
Year Built 2007
Lot Size 0.550 Acres
Acres 0.55
Lot Dimensions 110x220x110x220
Property Description
This custom-built home has it all and is an extremely rare find in this area. No HOA on over half an acre. Bring your boats, trailers, RVs and enough cars to fill the 3-car garage. The curb appeal of this home is eye catching with a large wrap around porch and well-manicured lawn. Inside the home is equally impressive with two primary bedrooms on the first floor. High ceilings, crown molding, plantation shutters, a gas fireplace and wood floors add to the character and make you feel right at home. Upstairs there is a landing area perfect for an office, two large guest bedrooms with plenty of storage and a huge bathroom. Perfectly located on the SC side of the SC/NC border, the area has shopping, restaurants, parks, golf, waterfront marinas and the famous Little River festivals. There is a vacant lot next to this home (.25 acres) which the sellers would like to include in the sale. Schedule a showing today as this rare find will not last long.
Location
State SC
County Horry
Community Other
Zoning CFA
Direction 17 To Graystone Blvd
Location Details Mainland
Rooms
Primary Bedroom Level Primary Living Area
Interior
Interior Features Mud Room, In-Law Floorplan, Master Downstairs, 9Ft+ Ceilings, Walk-in Shower
Heating Electric, Heat Pump
Cooling Central Air
Flooring Carpet, Wood
Exterior
Garage Detached, Garage Door Opener
Garage Spaces 3.0
Utilities Available Municipal Sewer Available
Waterfront No
Roof Type Architectural Shingle
Porch Enclosed, Patio, Porch, Screened, Wrap Around
Building
Story 2
Entry Level Two
Foundation Slab
Sewer Septic On Site
Water Municipal Water
New Construction No
Others
Tax ID 30715030001
Acceptable Financing Cash, Conventional, FHA, VA Loan
Listing Terms Cash, Conventional, FHA, VA Loan
Special Listing Condition None
Read Less Info
Want to know what your home might be worth? Contact us for a FREE valuation!

Our team is ready to help you sell your home for the highest possible price ASAP


"My job is to find and attract mastery-based agents to the office, protect the culture, and make sure everyone is happy! "
5960 Fairview Rd Ste. 400, Charlotte, NC, 28210, United States






