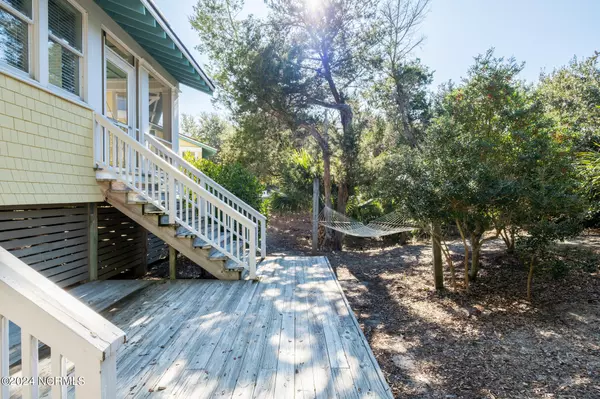$80,000
$85,000
5.9%For more information regarding the value of a property, please contact us for a free consultation.
3 Beds
4 Baths
2,100 SqFt
SOLD DATE : 05/24/2024
Key Details
Sold Price $80,000
Property Type Single Family Home
Sub Type Timeshare
Listing Status Sold
Purchase Type For Sale
Square Footage 2,100 sqft
Price per Sqft $38
Subdivision Bhi Hammocks
MLS Listing ID 100427107
Sold Date 05/24/24
Style Wood Frame
Bedrooms 3
Full Baths 3
Half Baths 1
HOA Fees $10,578
Originating Board North Carolina Regional MLS
Year Built 2000
Annual Tax Amount $8,118
Property Description
1/13th ownership = 4 WEEKS A YEAR! Week M will be a highly sought-after turn week this year and next.... Enjoy Thanksgiving week in 2024, Memorial Day Week 2025, Labor Day Week 2025, PLUS a bonus 5th week in 2025 (5/22/25 - 6/05/25 = 2 weeks back-to-back)!
This lovely 3-bedroom reverse plan Hammocks home is situated overlooking the driving range of the BHI club AND has ocean views. Each bedroom has its own bath, as well as a half bath upstairs for guests. The living area has a large screen TV, fireplace, and ample seating for you and your family/guests. The dining area comfortably seats six, plus an additional two at the kitchen bar. Kitchen has plenty of room to create a full culinary spread for any special or holiday occasion. A Lifestyle Membership in the Bald Head Island Club & a Membership in the Shoals Club are included in your dues. Quarterly Dues cover all ownership expenses. Just drop your bags and enjoy your trip from the moment you arrive until the moment you depart! As an added bonus, you also have access to the Hammocks amenities including a club house pool, exercise room, playground for the children, and foot bridge between the Hammocks and BHI Club. A 6-passenger golf cart is provided.
Location
State NC
County Brunswick
Community Bhi Hammocks
Zoning MFR
Direction From harbour, take WBHW to SBHW. Left on Stede Bonnet Wynd. Left on Earl of Craven.
Location Details Island
Rooms
Primary Bedroom Level Non Primary Living Area
Interior
Interior Features Master Downstairs, Ceiling Fan(s), Furnished
Heating Electric, Heat Pump
Cooling Central Air
Fireplaces Type Gas Log
Fireplace Yes
Window Features Blinds
Laundry In Hall
Exterior
Exterior Feature None
Parking Features Detached, Assigned, Paved
Roof Type Shingle
Porch Deck, Porch, Screened
Building
Story 2
Entry Level Two
Foundation Other
Structure Type None
New Construction No
Others
Tax ID 2641h00129
Special Listing Condition None
Read Less Info
Want to know what your home might be worth? Contact us for a FREE valuation!

Our team is ready to help you sell your home for the highest possible price ASAP


"My job is to find and attract mastery-based agents to the office, protect the culture, and make sure everyone is happy! "
5960 Fairview Rd Ste. 400, Charlotte, NC, 28210, United States






