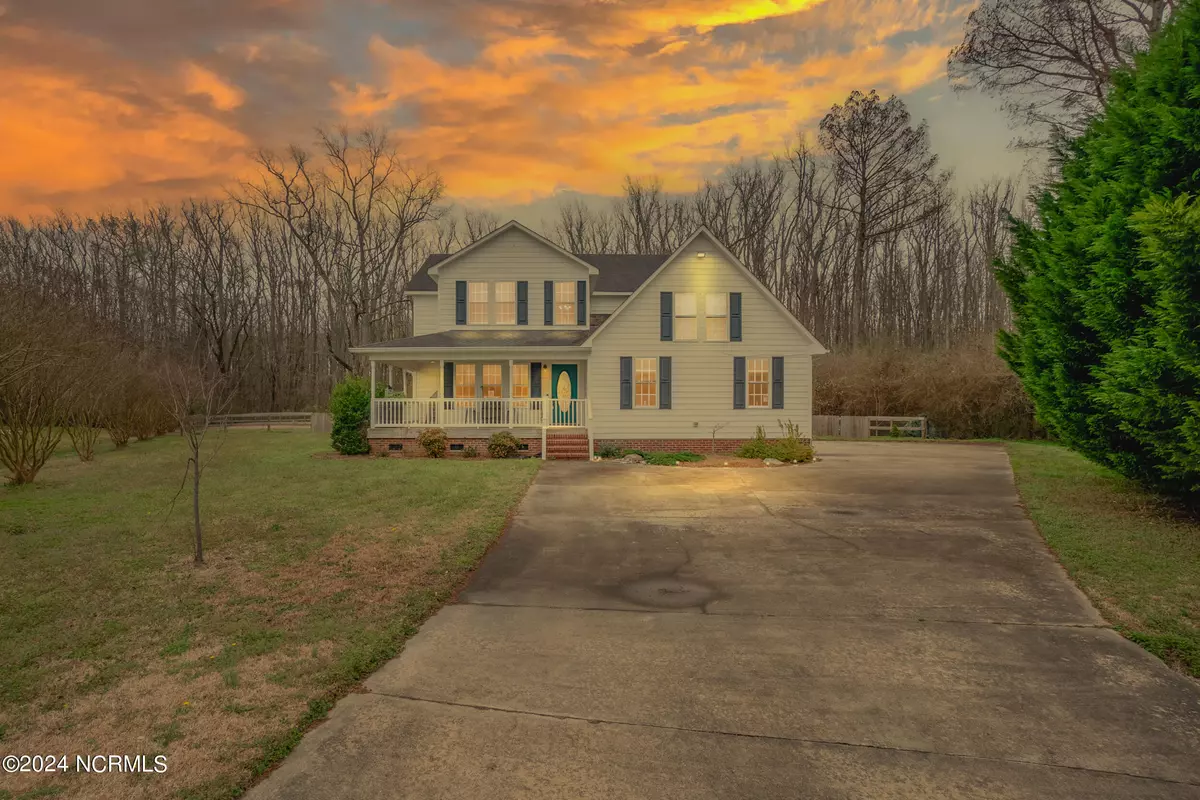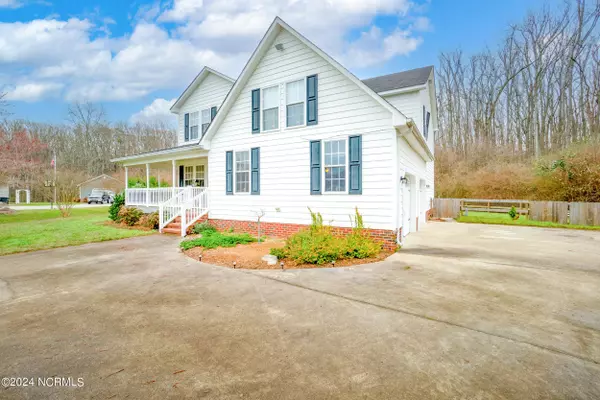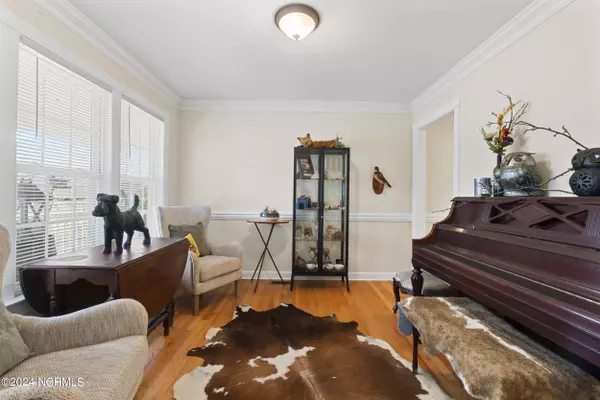$409,000
$409,000
For more information regarding the value of a property, please contact us for a free consultation.
3 Beds
3 Baths
2,640 SqFt
SOLD DATE : 05/23/2024
Key Details
Sold Price $409,000
Property Type Single Family Home
Sub Type Single Family Residence
Listing Status Sold
Purchase Type For Sale
Square Footage 2,640 sqft
Price per Sqft $154
Subdivision Morgan View
MLS Listing ID 100426121
Sold Date 05/23/24
Style Wood Frame
Bedrooms 3
Full Baths 2
Half Baths 1
HOA Y/N No
Originating Board North Carolina Regional MLS
Year Built 2006
Annual Tax Amount $1,778
Lot Size 0.760 Acres
Acres 0.76
Lot Dimensions 53X169X231X195
Property Description
Step in to this impressive home & immediately notice the gleaming hardwood floors & foyer with high ceilings pointing to the balcony above.
The front room could serve as an office/play room or formal living room. Perfect open concept kitchen/living area w/eat in area that can accomodate a large dining table. This kitchen has a large pantry & storage closet w/ recessed lighting. French doors lead out to a great backyard with tons of privacy that backs up to woods. First floor laundry room is also well appointed with storage cabinets. You wont run out of space upstairs either ! There are 3 bedrooms and 2 additional bonus rooms. The extra large step down frog connects through another potential bedroom that has a closet. The master bedroom is also oversized with his and her walk in closets. The bathroom has a double vanity and there are two showers as well, one with a tub shower combo and the other is a stand up shower. Very little sharing is necessary if that is your thing !
The side loading garage is XXL! Everthing about this house feels near perfect , inside and out. Tucked in the back of a quiet cul-de sac, and close to downtown but not in city limits. Hurry , this one won't last long . 1% closing cost assistance is being offered by seller & 1% offered by preferred lender !
Location
State NC
County Pasquotank
Community Morgan View
Zoning R
Direction From Main St Ext , turn on Jessup St, turn right on Pine St .
Location Details Mainland
Rooms
Basement Crawl Space, None
Primary Bedroom Level Non Primary Living Area
Interior
Interior Features Foyer, 9Ft+ Ceilings, Ceiling Fan(s), Pantry, Walk-In Closet(s)
Heating Heat Pump, Electric, Forced Air, Zoned
Cooling Central Air, Zoned
Flooring Carpet, Tile, Wood
Fireplaces Type None
Fireplace No
Window Features Blinds
Appliance Stove/Oven - Electric, Refrigerator, Microwave - Built-In, Dishwasher
Laundry Hookup - Dryer, Washer Hookup, Inside
Exterior
Parking Features Concrete, Garage Door Opener, Off Street
Garage Spaces 2.0
Pool None
Waterfront Description None
Roof Type Shingle
Porch Patio, Porch
Building
Lot Description Cul-de-Sac Lot
Story 2
Entry Level Two
Foundation Brick/Mortar
Sewer Septic On Site
Water Municipal Water
New Construction No
Others
Tax ID 891403234151
Acceptable Financing Cash, Conventional, FHA, USDA Loan
Listing Terms Cash, Conventional, FHA, USDA Loan
Special Listing Condition None
Read Less Info
Want to know what your home might be worth? Contact us for a FREE valuation!

Our team is ready to help you sell your home for the highest possible price ASAP

"My job is to find and attract mastery-based agents to the office, protect the culture, and make sure everyone is happy! "
5960 Fairview Rd Ste. 400, Charlotte, NC, 28210, United States






