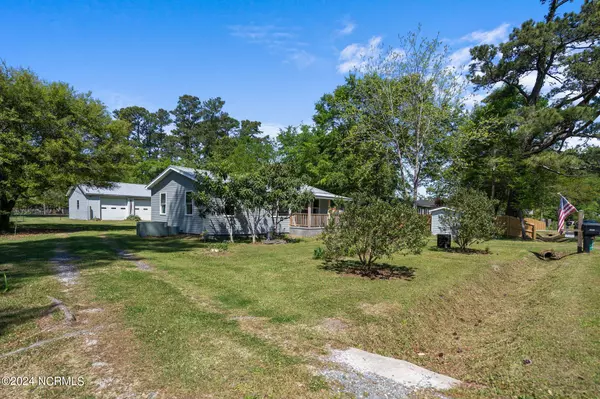$315,000
$265,000
18.9%For more information regarding the value of a property, please contact us for a free consultation.
2 Beds
1 Bath
802 SqFt
SOLD DATE : 05/30/2024
Key Details
Sold Price $315,000
Property Type Single Family Home
Sub Type Single Family Residence
Listing Status Sold
Purchase Type For Sale
Square Footage 802 sqft
Price per Sqft $392
Subdivision Oakley Circle
MLS Listing ID 100439263
Sold Date 05/30/24
Style Wood Frame
Bedrooms 2
Full Baths 1
HOA Y/N No
Originating Board North Carolina Regional MLS
Year Built 1959
Annual Tax Amount $465
Lot Size 0.759 Acres
Acres 0.76
Lot Dimensions 100x331
Property Description
Wow! There is more than meets the eye in this owner loved and maintained 2 bedroom 1 bath home in Castle Hayne. Sitting on over ¾ of an acre, this quaint cottage has many updates including Brazilian cherry hardwood floors throughout the house. The remodeled kitchen features granite counter tops, slow close drawers, custom cabinets, tile backsplash, dishwasher and a smooth top range. The living room features a woodstove you can use to heat the house in the winter to save on your electric bills. Both bedrooms have the same Brazilian cherry wood floors as the rest of the house and each room has a ceiling fan. The bathroom comes with a cast iron tub shower and tile flooring. You can't overlook the detached 2 car garage that is the perfect workshop. Tucked behind that is a custom-built chicken coop and large fenced in area for a garden and other animals you may want to have. A 4'' well was dug 180' deep in 2022. Other upgrades like a new septic system, windows, vinyl siding and metal roof were done in 2018. There's also spray foam insulation in the attic. This home may feel like it's out in the perfect country setting with no HOA but you're only minutes to downtown Wilmington and Wrightsville Beach.
Location
State NC
County New Hanover
Community Oakley Circle
Zoning R15
Direction From Wilmington, take 133 North towards Castle Hayne. Go through Wrightsboro and turn left at the stop light at Oakley Road. Continue on and turn right at the first Oakley Circle. Home will be on your left.
Location Details Mainland
Rooms
Other Rooms Workshop
Basement Crawl Space, None
Primary Bedroom Level Primary Living Area
Interior
Interior Features Master Downstairs, Ceiling Fan(s)
Heating Wood, Heat Pump, Electric, Forced Air, Wood Stove
Flooring Tile, Wood
Fireplaces Type None, Wood Burning Stove
Fireplace No
Appliance Water Softener, Washer, Stove/Oven - Electric, Refrigerator, Dryer, Dishwasher
Laundry Hookup - Dryer, Washer Hookup
Exterior
Exterior Feature None
Garage Detached, Unpaved
Garage Spaces 2.0
Pool None
Waterfront No
Waterfront Description None
Roof Type Metal
Porch Porch
Building
Lot Description See Remarks
Story 1
Entry Level One
Sewer Septic On Site
Water Well
Structure Type None
New Construction No
Others
Tax ID R02518-002-023-000
Acceptable Financing Cash, Conventional, FHA, USDA Loan, VA Loan
Listing Terms Cash, Conventional, FHA, USDA Loan, VA Loan
Special Listing Condition None
Read Less Info
Want to know what your home might be worth? Contact us for a FREE valuation!

Our team is ready to help you sell your home for the highest possible price ASAP


"My job is to find and attract mastery-based agents to the office, protect the culture, and make sure everyone is happy! "
5960 Fairview Rd Ste. 400, Charlotte, NC, 28210, United States






