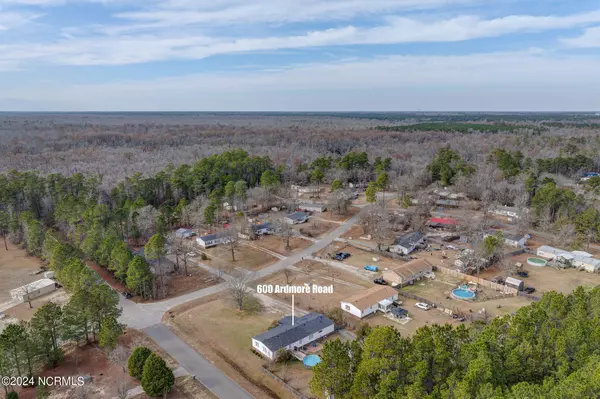$270,000
$270,000
For more information regarding the value of a property, please contact us for a free consultation.
4 Beds
2 Baths
2,280 SqFt
SOLD DATE : 05/31/2024
Key Details
Sold Price $270,000
Property Type Manufactured Home
Sub Type Manufactured Home
Listing Status Sold
Purchase Type For Sale
Square Footage 2,280 sqft
Price per Sqft $118
Subdivision Summit Ridge
MLS Listing ID 100426048
Sold Date 05/31/24
Style Wood Frame
Bedrooms 4
Full Baths 2
HOA Y/N No
Originating Board North Carolina Regional MLS
Year Built 2002
Lot Size 0.790 Acres
Acres 0.78
Lot Dimensions 115 x 298
Property Description
Super spacious home in Summit Ridge with an almost brand new 25 x 20 detached 2 car garage/workshop. 4 bedrooms and 2 baths plus a sitting room and large family room. This home gives you room to spread out. Open floor plan and split floor plan. Kitchen has new cabinets and island, stainless appliances. Primary bedroom bathroom has stand-up shower and a free standing soaking tub. Front load washer and dryer convey. Deck out back leads to an above ground pool. Roof is 2 years old. Water conditioner. Current owners use the sitting room and family room as bedrooms.
Location
State NC
County Pender
Community Summit Ridge
Zoning PD
Direction Take US-117N from Holly Shelter Rd; left NC-133N; right on Summit Ridge Dr; left Hearthside Dr; right on Brighton Rd; right on Ardmore Rd
Location Details Mainland
Rooms
Other Rooms Shed(s)
Basement Crawl Space
Primary Bedroom Level Primary Living Area
Interior
Interior Features Kitchen Island, Master Downstairs, Ceiling Fan(s), Walk-In Closet(s)
Heating Electric, Forced Air
Cooling Central Air
Fireplaces Type None
Fireplace No
Window Features Blinds
Appliance Water Softener, Washer, Stove/Oven - Electric, Refrigerator, Microwave - Built-In, Dryer, Dishwasher
Exterior
Parking Features On Site
Garage Spaces 2.0
Pool Above Ground
Roof Type Architectural Shingle
Porch Deck
Building
Lot Description Corner Lot
Story 1
Entry Level One
Sewer Septic On Site
Water Well
New Construction No
Others
Tax ID 3223-21-0463-0000
Acceptable Financing Cash, Conventional
Listing Terms Cash, Conventional
Special Listing Condition None
Read Less Info
Want to know what your home might be worth? Contact us for a FREE valuation!

Our team is ready to help you sell your home for the highest possible price ASAP


"My job is to find and attract mastery-based agents to the office, protect the culture, and make sure everyone is happy! "
5960 Fairview Rd Ste. 400, Charlotte, NC, 28210, United States






