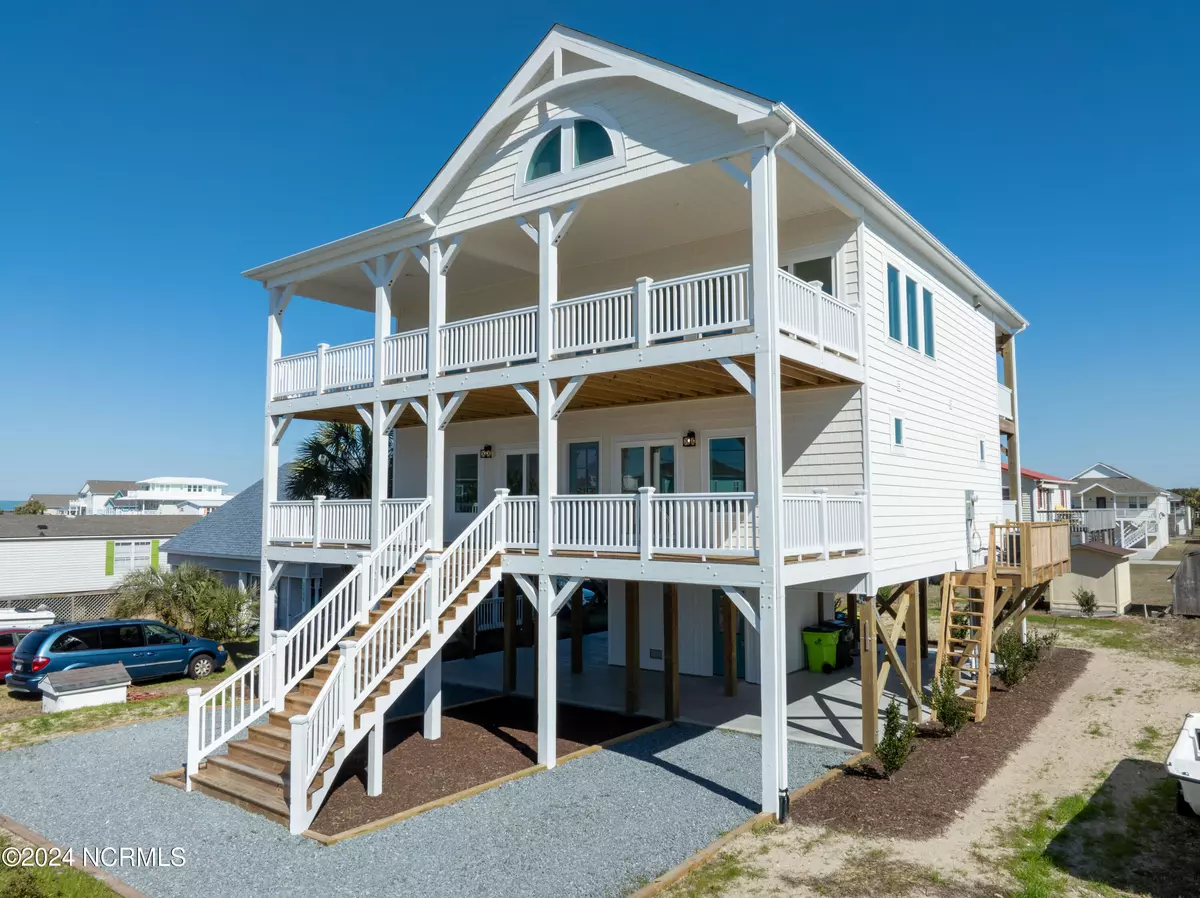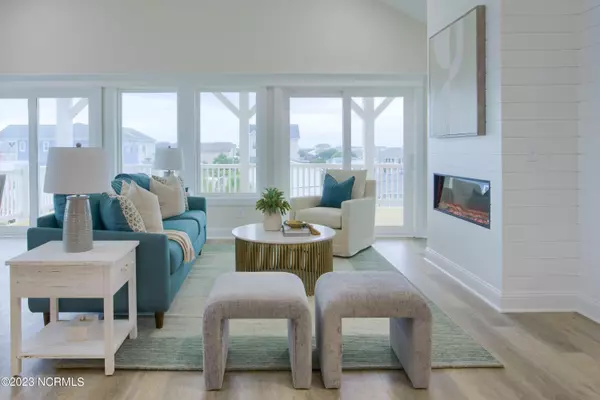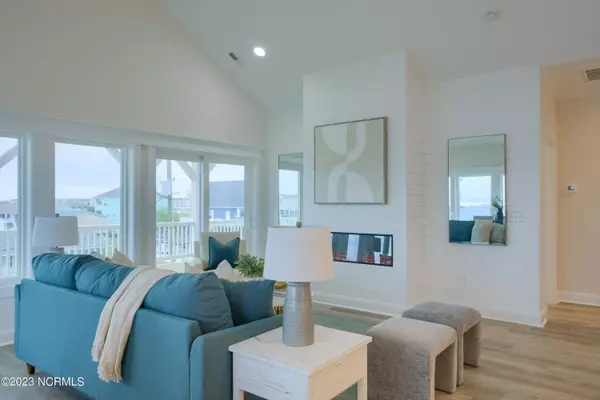$1,053,750
$1,079,500
2.4%For more information regarding the value of a property, please contact us for a free consultation.
5 Beds
5 Baths
2,560 SqFt
SOLD DATE : 05/31/2024
Key Details
Sold Price $1,053,750
Property Type Single Family Home
Sub Type Single Family Residence
Listing Status Sold
Purchase Type For Sale
Square Footage 2,560 sqft
Price per Sqft $411
Subdivision Old Settlers Beach
MLS Listing ID 100364317
Sold Date 05/31/24
Style Wood Frame
Bedrooms 5
Full Baths 4
Half Baths 1
HOA Y/N No
Originating Board North Carolina Regional MLS
Year Built 2023
Annual Tax Amount $1,970
Lot Size 6,534 Sqft
Acres 0.15
Lot Dimensions 55x120x55x120
Property Sub-Type Single Family Residence
Property Description
We just finally completed construction, furnished and ready for you to come and take a look!!! What a great location for your new beach home which is conveniently located on 3rd street in Surf City. You'll love the views of the ocean and the canal!! This home offers: an upgraded lighting package; Araknis upgraded network; baths have tile shower walls; master bedroom wood accent walls' tray ceiling; quartz countertops in kitchen and bathroom; Coastal molding package for LR window and door trims; Fireplace; drawer style microwave. Come see this beautiful home for yourself!! Beach access is marked in the photos!! Don't forget the elevator for easy living!!
Location
State NC
County Onslow
Community Old Settlers Beach
Zoning MHS
Direction From Sneads Ferry take hwy 210 over the High-rise bridge and continue onto Island Dr, turn right onto 3rd St and 3006 is located on the right Look for sign
Location Details Island
Rooms
Primary Bedroom Level Primary Living Area
Interior
Interior Features Kitchen Island, Ceiling Fan(s), Elevator, Reverse Floor Plan, Walk-in Shower, Walk-In Closet(s)
Heating Electric, Forced Air
Cooling Central Air
Flooring LVT/LVP
Fireplaces Type None
Fireplace No
Appliance See Remarks, Stove/Oven - Electric, Microwave - Built-In, Dishwasher
Laundry Inside
Exterior
Exterior Feature None
Parking Features On Site
Waterfront Description Third Row
View Canal, Ocean
Roof Type Architectural Shingle
Porch Open, Covered, Deck
Building
Story 2
Entry Level Two
Foundation Other
Sewer Municipal Sewer
Water Municipal Water
Structure Type None
New Construction Yes
Others
Tax ID 801-125
Acceptable Financing Cash, Conventional
Listing Terms Cash, Conventional
Special Listing Condition None
Read Less Info
Want to know what your home might be worth? Contact us for a FREE valuation!

Our team is ready to help you sell your home for the highest possible price ASAP

"My job is to find and attract mastery-based agents to the office, protect the culture, and make sure everyone is happy! "
5960 Fairview Rd Ste. 400, Charlotte, NC, 28210, United States






