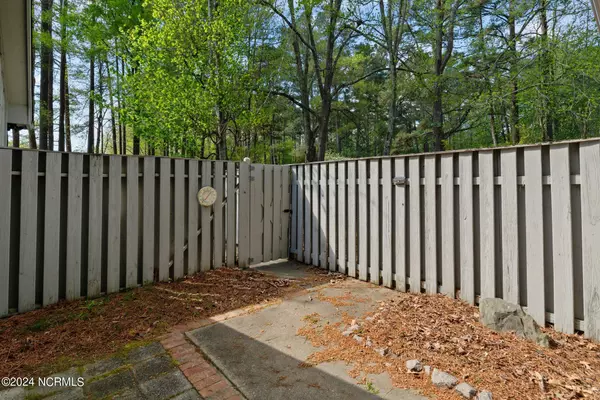$171,000
$175,000
2.3%For more information regarding the value of a property, please contact us for a free consultation.
2 Beds
2 Baths
1,141 SqFt
SOLD DATE : 05/31/2024
Key Details
Sold Price $171,000
Property Type Townhouse
Sub Type Townhouse
Listing Status Sold
Purchase Type For Sale
Square Footage 1,141 sqft
Price per Sqft $149
Subdivision Woodlake
MLS Listing ID 100439323
Sold Date 05/31/24
Style Wood Frame
Bedrooms 2
Full Baths 2
HOA Fees $2,400
HOA Y/N Yes
Originating Board North Carolina Regional MLS
Year Built 1989
Lot Size 2,875 Sqft
Acres 0.07
Lot Dimensions 34.86x83.67x32.38x84.33
Property Description
Welcome to your dream townhouse nestled within the prestigious Woodlake community!
Pull into your two designated parking spaces and enter an enclosed front patio allowing you privacy while outdoors!
Enter the front door into an open concept floorplan. The kitchen has a new refrigerator, microwave and range. The spacious kitchen layout is perfect for entertaining! The kitchen opens into a generous living area featuring a wood burning fireplace, expansive windows and two skylights allowing an abundance of natural light!
The primary suite has a vaulted ceiling and attached private bathroom with a double vanity and walk-in closet. The second bathroom and spacious bedroom offer privacy for guest or resident!
Woodlake boasts a new pro-shop, golf course, restaurant, patio and so much more(membership required)!
Location
State NC
County Moore
Community Woodlake
Zoning R07
Direction Take the ramp onto US-1 N Take the NC-690 exit Turn right onto NC-690 E Continue on McLauchlin Rd. Drive to Riverbirch Dr Turn left onto McLauchlin Rd Turn right onto P4109/Woodlake Blvd Turn right onto Riverbirch Dr Destination will be on the left
Location Details Mainland
Rooms
Primary Bedroom Level Primary Living Area
Interior
Interior Features Master Downstairs, Skylights, Eat-in Kitchen, Walk-In Closet(s)
Heating Fireplace(s), Electric, Forced Air
Cooling Central Air
Flooring Carpet, Tile
Appliance Refrigerator, Microwave - Built-In, Dishwasher, Cooktop - Electric
Laundry Hookup - Dryer, Washer Hookup
Exterior
Garage Concrete, Off Street, On Site
Utilities Available Community Water
Roof Type Architectural Shingle
Porch Patio
Building
Story 1
Entry Level One
Foundation Slab
Sewer Community Sewer
New Construction No
Others
Tax ID 00041860
Acceptable Financing Cash, Conventional, FHA, VA Loan
Listing Terms Cash, Conventional, FHA, VA Loan
Special Listing Condition None
Read Less Info
Want to know what your home might be worth? Contact us for a FREE valuation!

Our team is ready to help you sell your home for the highest possible price ASAP


"My job is to find and attract mastery-based agents to the office, protect the culture, and make sure everyone is happy! "
5960 Fairview Rd Ste. 400, Charlotte, NC, 28210, United States






