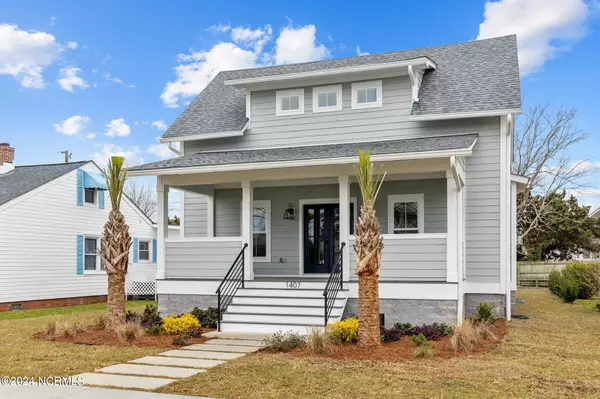$850,000
$862,500
1.4%For more information regarding the value of a property, please contact us for a free consultation.
3 Beds
3 Baths
2,018 SqFt
SOLD DATE : 06/03/2024
Key Details
Sold Price $850,000
Property Type Single Family Home
Sub Type Single Family Residence
Listing Status Sold
Purchase Type For Sale
Square Footage 2,018 sqft
Price per Sqft $421
Subdivision Not In Subdivision
MLS Listing ID 100408001
Sold Date 06/03/24
Style Wood Frame
Bedrooms 3
Full Baths 2
Half Baths 1
HOA Y/N No
Originating Board North Carolina Regional MLS
Year Built 2023
Lot Size 6,000 Sqft
Acres 0.14
Lot Dimensions 50 ft X 120 Ft.
Property Description
Charming cottage under construction in the Promise Land. This 3 bedroom, 2 1/2 bath home has every upgrade. it boasts a deep front porch and a private back porch overlooking the back yard. The open floor plan in the Kitchen, Dining Room and Great Room complete the front of the home offering a wonderful area for entertainment! Downstairs, you will also find a Mudroom, Pantry, Laundry Room, 1/2 Bath and Primary Suite with 9 ft. ceilings throughout. Details include Shiplap in Master Bedroom and Fireplace. Upstairs, there are 2 bedrooms with walk-in closets, and a Jack-N-Jill bath. Just outside the back porch, 2 parking spaces are available for off street parking. In addition, a conditioned Storage Room offers easy access to beach chairs, bikes and fishing rods. The home is located steps from Shevans Park and 2 blocks from the Sound. Whether you prefer walking, biking or traveling by golf cart, this home is a very short distance from downtown Morehead City and all of the Big Rock activities and restaurants located nearby. Completion date is estimated at Jan. 15, 2024.
Location
State NC
County Carteret
Community Not In Subdivision
Zoning Residential
Direction Arendell St. to South 15th St., turn left onto Evans St. House is on the right.
Location Details Mainland
Rooms
Other Rooms Storage
Basement Crawl Space, None
Primary Bedroom Level Primary Living Area
Interior
Interior Features Solid Surface, Generator Plug, Kitchen Island, Master Downstairs, 9Ft+ Ceilings, Ceiling Fan(s), Pantry, Walk-in Shower, Walk-In Closet(s)
Heating Electric, Heat Pump
Cooling Central Air
Flooring LVT/LVP, Tile
Fireplaces Type None
Fireplace No
Window Features Thermal Windows
Appliance Water Softener, Washer, Wall Oven, Vent Hood, Stove/Oven - Electric, Microwave - Built-In, Ice Maker, Dryer, Dishwasher, Cooktop - Gas
Laundry Inside
Exterior
Exterior Feature Gas Logs
Garage Off Street
Utilities Available Municipal Sewer Available
Waterfront No
Waterfront Description None
Roof Type Architectural Shingle
Accessibility None
Porch Deck, Porch
Building
Lot Description Interior Lot
Story 2
Entry Level Two
Foundation Block, Raised
Water Municipal Water
Structure Type Gas Logs
New Construction Yes
Others
Tax ID 638618413165000
Acceptable Financing Cash, Conventional
Listing Terms Cash, Conventional
Special Listing Condition None
Read Less Info
Want to know what your home might be worth? Contact us for a FREE valuation!

Our team is ready to help you sell your home for the highest possible price ASAP


"My job is to find and attract mastery-based agents to the office, protect the culture, and make sure everyone is happy! "
5960 Fairview Rd Ste. 400, Charlotte, NC, 28210, United States






