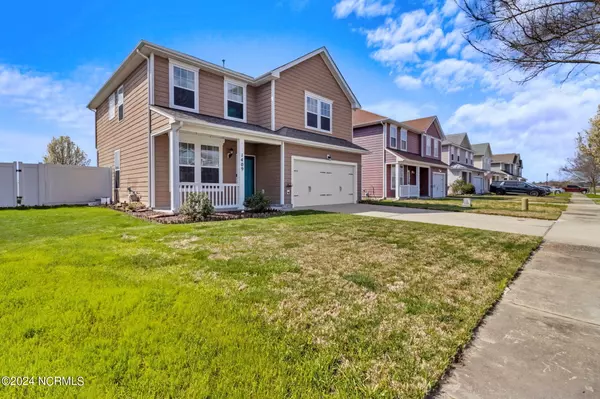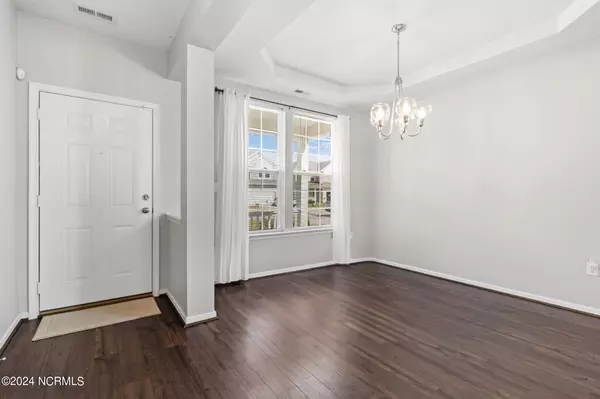$326,900
$324,900
0.6%For more information regarding the value of a property, please contact us for a free consultation.
4 Beds
3 Baths
1,974 SqFt
SOLD DATE : 06/03/2024
Key Details
Sold Price $326,900
Property Type Single Family Home
Sub Type Single Family Residence
Listing Status Sold
Purchase Type For Sale
Square Footage 1,974 sqft
Price per Sqft $165
Subdivision Stockbridge At Tanglewood
MLS Listing ID 100436072
Sold Date 06/03/24
Style Wood Frame
Bedrooms 4
Full Baths 2
Half Baths 1
HOA Fees $1,020
HOA Y/N Yes
Originating Board North Carolina Regional MLS
Year Built 2011
Annual Tax Amount $3,171
Lot Size 6,098 Sqft
Acres 0.14
Lot Dimensions 50x120x50x120
Property Description
Looking for a conveniently located property that is move in ready? Look no further! This four bedroom, two and a half bath home is waiting for you! This well maintained home in the Stockbridge Subdivision is located across from shopping and dining and easy access to the highway 17 bypass. Inside you will find a formal dining room that opens up to the living room with lots of natural light and warmth from the natural gas fireplace. The updated kitchen includes granite countertops, an island, and a pantry. Upstairs are four spacious bedrooms and hard flooring throughout. The primary suite offers a walk in closet and garden tub. Relax outside under the pergola enjoying a fully fenced backyard. The Stockbridge community offers a community pool, clubhouse, sidewalks, ponds, and a playground. Call today to schedule a private showing to see what this beautiful home has to offer!
Location
State NC
County Pasquotank
Community Stockbridge At Tanglewood
Zoning R-10
Direction From Halstead Blvd, turn into the Stockbridge Subdivision. Take first left onto Union Street, then first right onto Charlotte Street. House will be on right.
Location Details Mainland
Rooms
Primary Bedroom Level Non Primary Living Area
Interior
Interior Features Solid Surface, Kitchen Island, Ceiling Fan(s), Pantry, Walk-in Shower, Walk-In Closet(s)
Heating Gas Pack, Heat Pump, Fireplace Insert, Natural Gas
Cooling Central Air
Fireplaces Type Gas Log
Fireplace Yes
Window Features Blinds
Exterior
Garage Attached, Concrete, Garage Door Opener
Garage Spaces 2.0
Utilities Available Natural Gas Connected
Waterfront No
Roof Type Architectural Shingle
Porch Patio
Building
Story 2
Entry Level Two
Foundation Slab
Sewer Municipal Sewer
Water Municipal Water
New Construction No
Others
Tax ID 7993 858394
Acceptable Financing Cash, Conventional, FHA, USDA Loan, VA Loan
Listing Terms Cash, Conventional, FHA, USDA Loan, VA Loan
Special Listing Condition None
Read Less Info
Want to know what your home might be worth? Contact us for a FREE valuation!

Our team is ready to help you sell your home for the highest possible price ASAP


"My job is to find and attract mastery-based agents to the office, protect the culture, and make sure everyone is happy! "
5960 Fairview Rd Ste. 400, Charlotte, NC, 28210, United States






