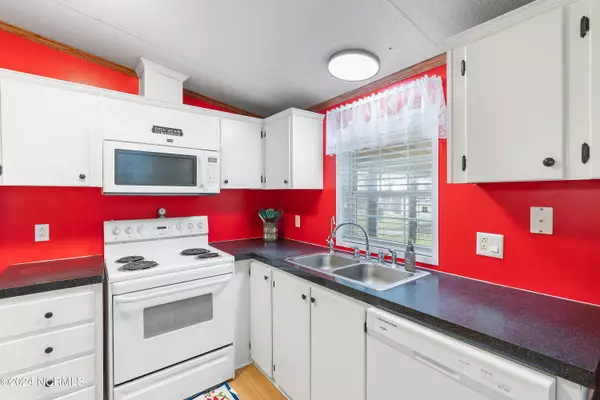$190,000
$195,000
2.6%For more information regarding the value of a property, please contact us for a free consultation.
2 Beds
2 Baths
1,080 SqFt
SOLD DATE : 06/03/2024
Key Details
Sold Price $190,000
Property Type Manufactured Home
Sub Type Manufactured Home
Listing Status Sold
Purchase Type For Sale
Square Footage 1,080 sqft
Price per Sqft $175
Subdivision Forest Hills
MLS Listing ID 100434201
Sold Date 06/03/24
Style Wood Frame
Bedrooms 2
Full Baths 2
HOA Fees $75
HOA Y/N Yes
Originating Board North Carolina Regional MLS
Year Built 2001
Lot Size 6,286 Sqft
Acres 0.14
Lot Dimensions 50x125x50x125
Property Description
Looking for a beach retreat? This furnished cozy 2 bedroom 2 bath manufactured home is approximately 4.4 miles from putting your toes in the sand at Holden Beach. Enjoy the screen porch on front or the covered porch on the back. Office. Spacious private bathroom and primary bedroom with walk-in-closet. In 2022, replaced carpet with LVP flooring, both bathrooms have no flooring, sinks, vanity's and toilets, replaced-updated to LED lights in bathrooms and kitchen, repainted interior, replaced dishwasher, washer and dryer. Updated furniture in 2023. The fenced back yard encompasses the covered drainage easement. Carport, golf cart building and metal storage building in back yard for extra storage. The established HOA covers road and common area maintenance. Home connected to well water and there is a water softener under kitchen sink. Public water is not available. Recorded covenants. Seller will provide list of exceptions. Fireplace in Living room needs to be converted to electricity, flue capped when roof put on.
Location
State NC
County Brunswick
Community Forest Hills
Zoning R-6000
Direction Hwy 130 to Kirby Road; Right into Forest HIlls; Left on Gum Street; PIQ on Left
Location Details Mainland
Rooms
Other Rooms Shed(s)
Basement Crawl Space
Primary Bedroom Level Primary Living Area
Interior
Interior Features Ceiling Fan(s), Eat-in Kitchen
Heating Electric, Forced Air, Heat Pump
Cooling Central Air
Flooring Laminate
Appliance See Remarks, Washer, Refrigerator, Range, Dryer, Dishwasher
Laundry Hookup - Dryer, Washer Hookup
Exterior
Garage Off Street
Carport Spaces 1
Pool None
Waterfront No
Roof Type Shingle
Porch Covered, Porch, Screened, See Remarks
Building
Story 1
Sewer Septic On Site
Water Well
New Construction No
Others
Tax ID 215ka095
Acceptable Financing Cash, Conventional
Listing Terms Cash, Conventional
Special Listing Condition None
Read Less Info
Want to know what your home might be worth? Contact us for a FREE valuation!

Our team is ready to help you sell your home for the highest possible price ASAP


"My job is to find and attract mastery-based agents to the office, protect the culture, and make sure everyone is happy! "
5960 Fairview Rd Ste. 400, Charlotte, NC, 28210, United States






