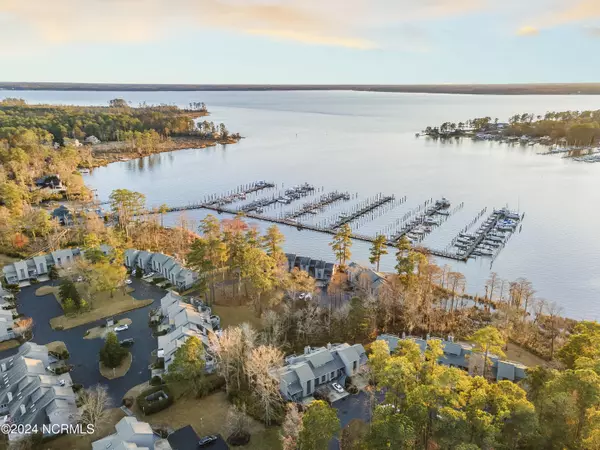$415,000
$434,900
4.6%For more information regarding the value of a property, please contact us for a free consultation.
3 Beds
3 Baths
1,658 SqFt
SOLD DATE : 06/04/2024
Key Details
Sold Price $415,000
Property Type Townhouse
Sub Type Townhouse
Listing Status Sold
Purchase Type For Sale
Square Footage 1,658 sqft
Price per Sqft $250
Subdivision Pamlico Plantation
MLS Listing ID 100424206
Sold Date 06/04/24
Style Wood Frame
Bedrooms 3
Full Baths 2
Half Baths 1
HOA Fees $1,750
HOA Y/N Yes
Originating Board North Carolina Regional MLS
Year Built 1988
Annual Tax Amount $1,760
Lot Size 2,178 Sqft
Acres 0.05
Lot Dimensions 28 x 78
Property Sub-Type Townhouse
Property Description
Waterfront Townhome in Pamlico Plantation with an elevator and a boat slip for a lucky boat owner. 3 bedroom, 2.5 bath 3-story townhome has parking and workshop/ storage on the ground level. Inside you'll find an updated kitchen, a main level master bedroom and bath with walk-in tiles shower, open living and dining areas, a convenient and enclosed sunroom with stunning water views. Upstairs you will find2 large bedrooms and another full bath. The waterfront deck on the main level or the covered waterfront patio on the ground level are the best spots to look at the water or watch the sunset. Neighborhood amenities include a boat slip (assigned after closing), boat ramp, club house, pool, gated storage lot, tennis, playground, pickleball and more!
Location
State NC
County Beaufort
Community Pamlico Plantation
Zoning Residential
Direction Broad Creek Road to Harvey Road. Turn right on Plantation Drive. Go through gate and take first Right on Broad Creek Dr. Left on Riverboat De to 152 on the water.
Location Details Mainland
Rooms
Basement Exterior Entry
Primary Bedroom Level Primary Living Area
Interior
Interior Features Foyer, Workshop, Bookcases, Elevator, Ceiling Fan(s), Walk-in Shower
Heating Heat Pump, Electric
Cooling Central Air
Flooring LVT/LVP, Carpet, Tile, Vinyl
Fireplaces Type Gas Log
Fireplace Yes
Window Features Thermal Windows,Blinds
Appliance Washer, Refrigerator, Range, Microwave - Built-In, Dryer, Dishwasher
Laundry Hookup - Dryer, Washer Hookup
Exterior
Parking Features Parking Lot, Covered, Additional Parking, Paved, Tandem
Utilities Available Community Water
Waterfront Description Deeded Water Access,Deeded Water Rights,Deeded Waterfront,Water Access Comm,Water Depth 4+,Waterfront Comm,Creek,Sailboat Accessible
View Creek/Stream
Roof Type Architectural Shingle
Porch Open, Covered, Deck, Patio, Porch
Building
Story 3
Entry Level Three Or More
Foundation Raised
Sewer Community Sewer
New Construction No
Others
Tax ID 35765
Acceptable Financing Cash, Conventional, FHA, VA Loan
Listing Terms Cash, Conventional, FHA, VA Loan
Special Listing Condition None
Read Less Info
Want to know what your home might be worth? Contact us for a FREE valuation!

Our team is ready to help you sell your home for the highest possible price ASAP

"My job is to find and attract mastery-based agents to the office, protect the culture, and make sure everyone is happy! "
5960 Fairview Rd Ste. 400, Charlotte, NC, 28210, United States






