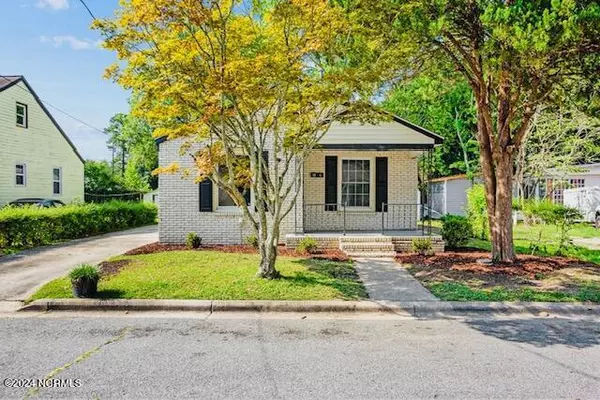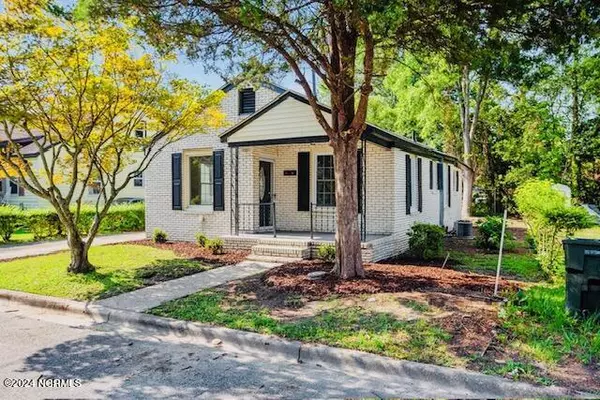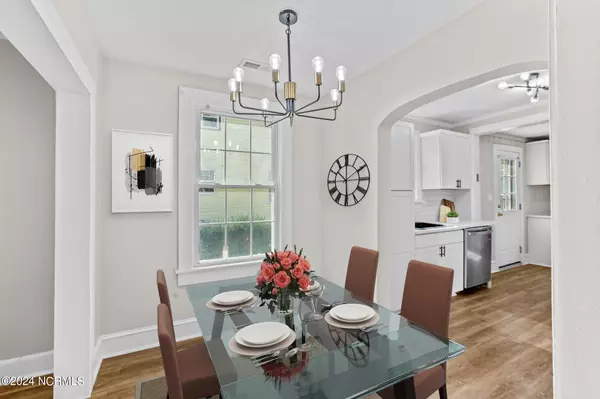$175,000
$168,900
3.6%For more information regarding the value of a property, please contact us for a free consultation.
3 Beds
2 Baths
1,048 SqFt
SOLD DATE : 06/03/2024
Key Details
Sold Price $175,000
Property Type Single Family Home
Sub Type Single Family Residence
Listing Status Sold
Purchase Type For Sale
Square Footage 1,048 sqft
Price per Sqft $166
Subdivision Not In Subdivision
MLS Listing ID 100440369
Sold Date 06/03/24
Style Wood Frame
Bedrooms 3
Full Baths 1
Half Baths 1
HOA Y/N No
Originating Board North Carolina Regional MLS
Year Built 1949
Annual Tax Amount $471
Lot Size 3,920 Sqft
Acres 0.09
Lot Dimensions 39 x 99 x 39 x 99
Property Description
Introducing this cozy, yet charming bungalow, that has been beautifully renovated! Whether you are an investor looking to grow your real estate portfolio, or a first time homeowner looking to make your mark on the real estate industry, this home is perfect for you! Nestled in the heart of the city, close to downtown restaurants and shopping, and only a few minutes from East Carolina University and ECU Health Medical Center. This home offers new features like new LVP flooring throughout the home, remodeled kitchen with all new SS appliances and quartz countertops with backsplash, and newly installed gutters. There is a detached oversized storage building, equipped with electricity, that can also double as a one car garage. It may possibly be converted into ADU. General contractor will need to be consulted. Don't miss out! This gem is waiting to become your perfect sanctuary!
Location
State NC
County Pitt
Community Not In Subdivision
Zoning RES
Direction From 10th Street leaving ECU, turn right on Tyson Street. The turn left Battle. Street. Home is on the left.
Location Details Mainland
Rooms
Other Rooms Storage
Basement Crawl Space, None
Primary Bedroom Level Primary Living Area
Interior
Interior Features Master Downstairs, Ceiling Fan(s), Pantry
Heating Gas Pack, Electric
Cooling Central Air
Flooring LVT/LVP
Fireplaces Type None
Fireplace No
Window Features Blinds
Appliance Washer, Refrigerator, Range, Microwave - Built-In, Dryer, Dishwasher
Laundry None
Exterior
Exterior Feature None
Garage Concrete, Off Street
Pool None
Utilities Available Municipal Sewer Available, Municipal Water Available
Waterfront No
Waterfront Description None
Roof Type Architectural Shingle
Accessibility None
Porch Covered, Porch
Building
Story 1
Entry Level One
Structure Type None
New Construction No
Others
Tax ID 21482
Acceptable Financing Cash, Conventional, FHA, USDA Loan, VA Loan
Listing Terms Cash, Conventional, FHA, USDA Loan, VA Loan
Special Listing Condition None
Read Less Info
Want to know what your home might be worth? Contact us for a FREE valuation!

Our team is ready to help you sell your home for the highest possible price ASAP


"My job is to find and attract mastery-based agents to the office, protect the culture, and make sure everyone is happy! "
5960 Fairview Rd Ste. 400, Charlotte, NC, 28210, United States






