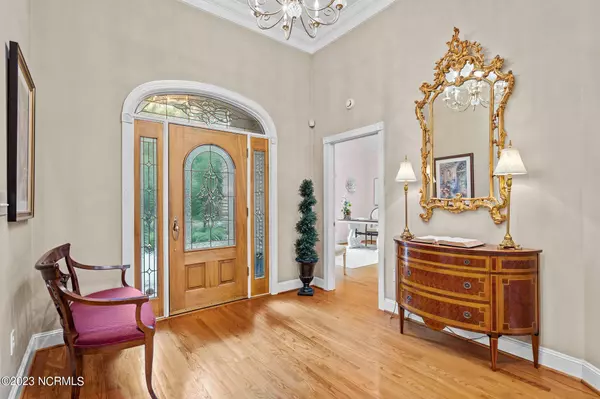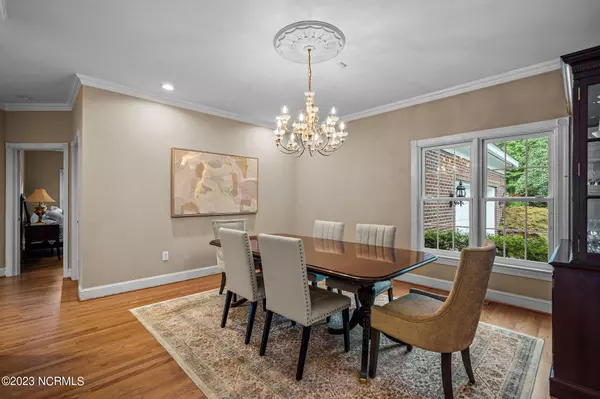$750,000
$775,000
3.2%For more information regarding the value of a property, please contact us for a free consultation.
3 Beds
4 Baths
3,180 SqFt
SOLD DATE : 06/06/2024
Key Details
Sold Price $750,000
Property Type Single Family Home
Sub Type Single Family Residence
Listing Status Sold
Purchase Type For Sale
Square Footage 3,180 sqft
Price per Sqft $235
Subdivision Not In Subdivision
MLS Listing ID 100413461
Sold Date 06/06/24
Style Wood Frame
Bedrooms 3
Full Baths 3
Half Baths 1
HOA Y/N No
Originating Board North Carolina Regional MLS
Year Built 1995
Annual Tax Amount $3,305
Lot Size 1.080 Acres
Acres 1.08
Lot Dimensions Irregualar
Property Description
Beautifully appointed custom home situated on over an acre overlooking the tidal marsh of Futch Creek. A tranquil private location yet just a short drive to Mayfair and downtown Wilmington. There are 3 large bedrooms, 3.5 baths ,a living room, a family room and an office all on one level. An unfinished attic space can easily be converted into additional living quarters if needed. This home boosts hardwood floors throughout, crown molding, built-ins, a wood burning stove fireplace, a gas log fireplace. A spacious primary suite that has been beautifully updated and has it's own door leading out to the large patio overlooking an English garden courtyard and the majestic marsh & water views. The kitchen has newly painted cabinets & brushed brass hardware, a Viking Gas stove and newer stainless appliances and a breakfast nook - all overlooking the Marsh. No HOA! Agent has talked with CAMA, they will give no guarantees, but said a buyer would need to submit plans and pay the $200 permit fee for dock. They did say a pier and lift like the one next door would most likely be required, easily giving you access to kayaking, paddle boarding or even a small boat with an outboard motor like the neighboring homes. Don't miss out on the opportunity to call this peaceful oasis - HOME!
Location
State NC
County Pender
Community Not In Subdivision
Zoning RP
Direction Take Hwy 17 North to Scotts Hill Loop Road, take right, property will be .6 miles on the right.
Location Details Mainland
Rooms
Basement Crawl Space, None
Primary Bedroom Level Primary Living Area
Interior
Interior Features Foyer, Solid Surface, Bookcases, Kitchen Island, Master Downstairs, 9Ft+ Ceilings, Tray Ceiling(s), Ceiling Fan(s), Central Vacuum, Pantry, Walk-in Shower, Walk-In Closet(s)
Heating Wood, Gas Pack, Heat Pump, Fireplace(s), Electric, Forced Air, Propane, Wood Stove
Cooling Central Air
Flooring Tile, Wood
Fireplaces Type Gas Log, Wood Burning Stove
Fireplace Yes
Appliance Water Softener, Wall Oven, Refrigerator, Microwave - Built-In, Humidifier/Dehumidifier, Dryer, Dishwasher, Cooktop - Gas
Laundry Inside
Exterior
Garage Additional Parking, Concrete, Paved
Garage Spaces 2.0
Utilities Available Municipal Water Available
Waterfront Yes
Waterfront Description Salt Marsh,Creek
View Marsh View, Water
Roof Type Architectural Shingle
Porch Covered, Patio, Porch
Building
Story 1
Entry Level One
Sewer Septic On Site
Water Well
New Construction No
Others
Tax ID 3270-57-1516-0000
Acceptable Financing Cash, Conventional, VA Loan
Listing Terms Cash, Conventional, VA Loan
Special Listing Condition None
Read Less Info
Want to know what your home might be worth? Contact us for a FREE valuation!

Our team is ready to help you sell your home for the highest possible price ASAP


"My job is to find and attract mastery-based agents to the office, protect the culture, and make sure everyone is happy! "
5960 Fairview Rd Ste. 400, Charlotte, NC, 28210, United States






