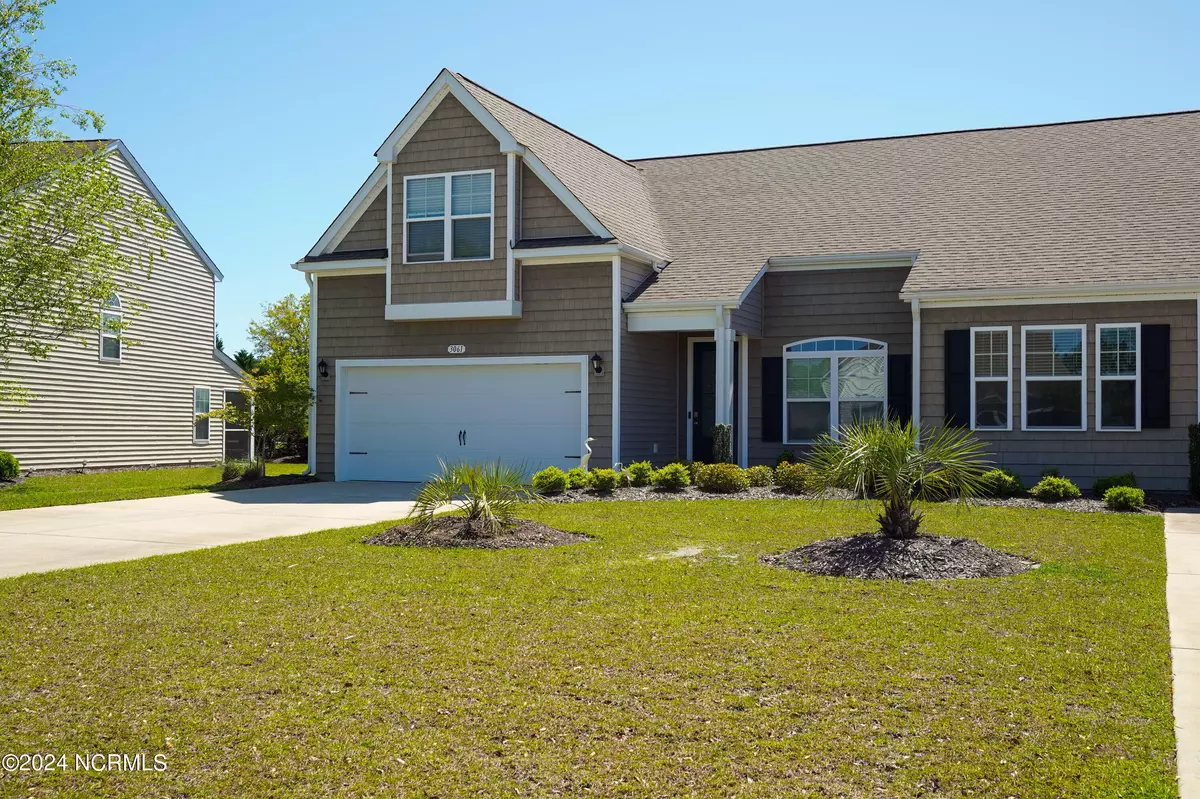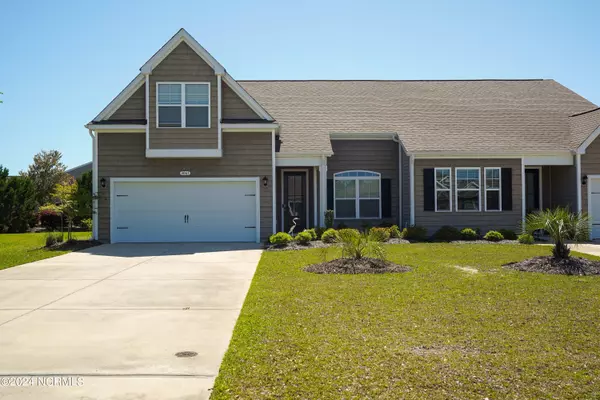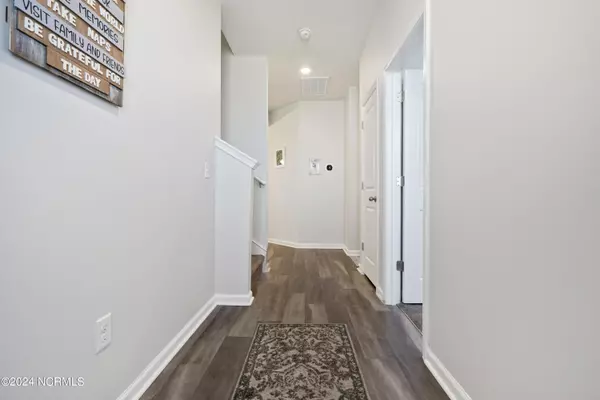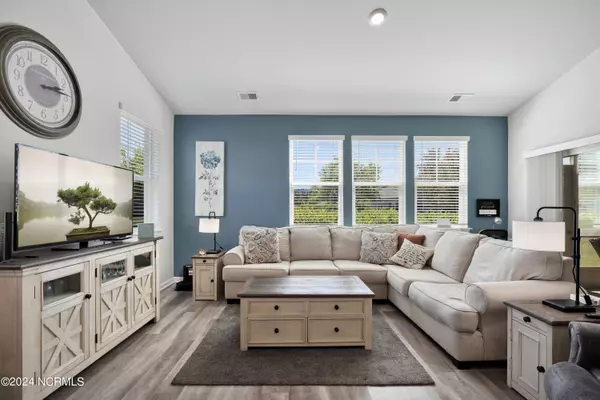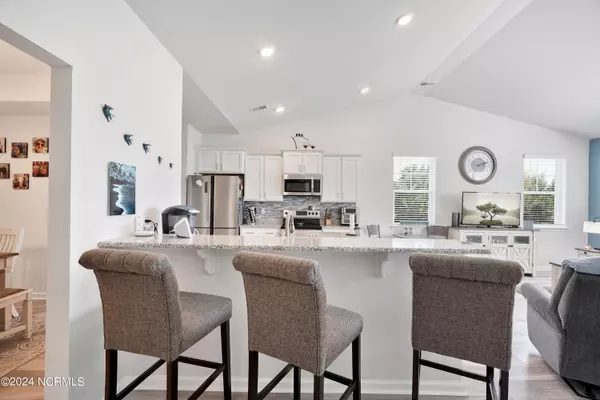$345,000
$349,000
1.1%For more information regarding the value of a property, please contact us for a free consultation.
3 Beds
3 Baths
1,806 SqFt
SOLD DATE : 06/06/2024
Key Details
Sold Price $345,000
Property Type Townhouse
Sub Type Townhouse
Listing Status Sold
Purchase Type For Sale
Square Footage 1,806 sqft
Price per Sqft $191
Subdivision Calabash Lakes
MLS Listing ID 100439150
Sold Date 06/06/24
Style Wood Frame
Bedrooms 3
Full Baths 3
HOA Fees $3,128
HOA Y/N Yes
Originating Board North Carolina Regional MLS
Year Built 2020
Annual Tax Amount $1,734
Lot Size 5,924 Sqft
Acres 0.14
Lot Dimensions 71X126X53X131
Property Description
Make this beautiful 3 bedroom, 3 bath end unit townhome your next address. Located at 3061 Cedar Creek Lane, in the beautiful community of Calabash Lakes, Carolina Shores, NC. This townhome has One Master suite upstairs with a full bath, one Master Suite downstairs with a full bath and a guest bedroom which also has a full bath. The two car garage has been finished with epoxy finish flooring. The great room is a large airy open living area connected to the kitchen and adjacent dining room. An enclosed patio can be entered from either the great room or the master suite for that first morning cup of Joe. This property is maintenance free as the HOA provides pruning of shrubs, cutting grass, and pressure washing unit once a year. No need for a gym membership as this community offers the largest salt water swimming pool in Brunswick County, a clubhouse which has a fitness room with several machines and weights. Also enjoy playing pool or ping pong inside the clubhouse. Pickle ball courts and tennis courts are adjacent to the clubhouse and pool area. Don't miss out on this highly sought after prestigious neighborhood with this amazing beautiful townhome.
Location
State NC
County Brunswick
Community Calabash Lakes
Zoning Residential
Direction Heading south on Hwy 17 turn left on Thomasboro Rd. about 2 miles, then turn right into Calabash Lakes entrance. Continue on Calabash Lakes Blvd to stop sign . As you pass the clubhouse turn right then a quick left onto Cedar Creek Lane, House is on left.
Location Details Mainland
Rooms
Primary Bedroom Level Primary Living Area
Interior
Interior Features Mud Room, Kitchen Island, Master Downstairs, Vaulted Ceiling(s), Ceiling Fan(s), Pantry, Walk-in Shower, Walk-In Closet(s)
Heating Heat Pump, Electric, Forced Air
Cooling Attic Fan, Central Air
Flooring LVT/LVP
Fireplaces Type None
Fireplace No
Window Features Thermal Windows,Blinds
Appliance Washer, Refrigerator, Microwave - Built-In, Dryer, Dishwasher, Cooktop - Electric
Laundry Hookup - Dryer, Washer Hookup, Inside
Exterior
Exterior Feature Shutters - Functional
Garage Concrete
Garage Spaces 2.0
Utilities Available Water Connected
View Pond
Roof Type Shingle
Porch Enclosed, Patio, Screened
Building
Story 2
Entry Level End Unit,Two
Foundation Slab
Architectural Style Patio
Structure Type Shutters - Functional
New Construction No
Others
Tax ID 240db026
Acceptable Financing Cash, Conventional, FHA, VA Loan
Listing Terms Cash, Conventional, FHA, VA Loan
Special Listing Condition None
Read Less Info
Want to know what your home might be worth? Contact us for a FREE valuation!

Our team is ready to help you sell your home for the highest possible price ASAP


"My job is to find and attract mastery-based agents to the office, protect the culture, and make sure everyone is happy! "
5960 Fairview Rd Ste. 400, Charlotte, NC, 28210, United States

