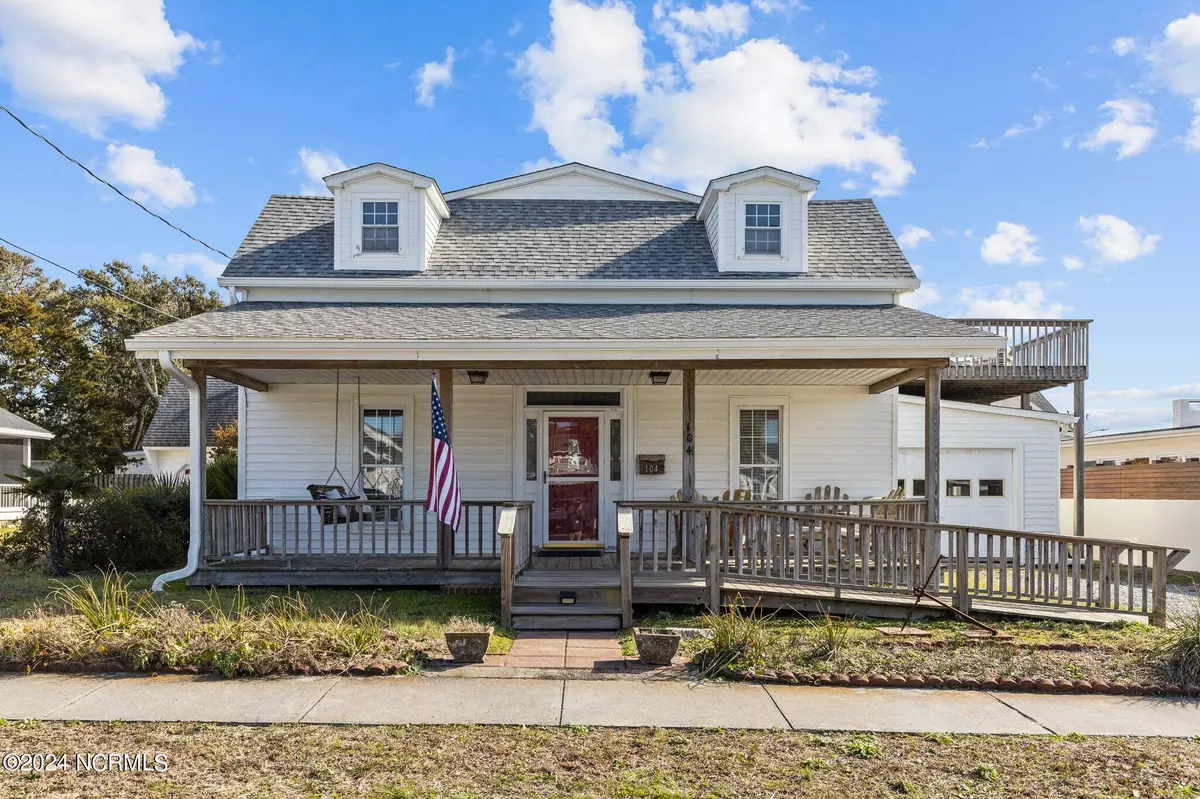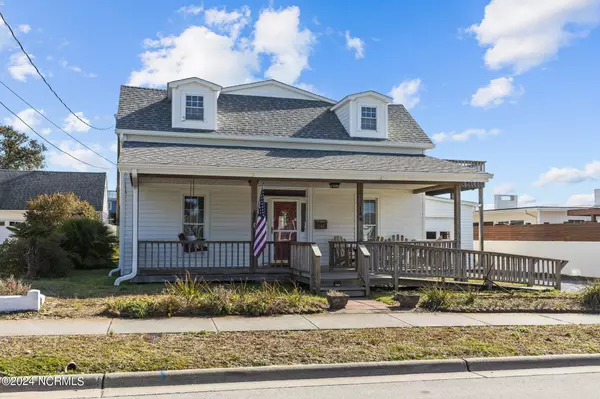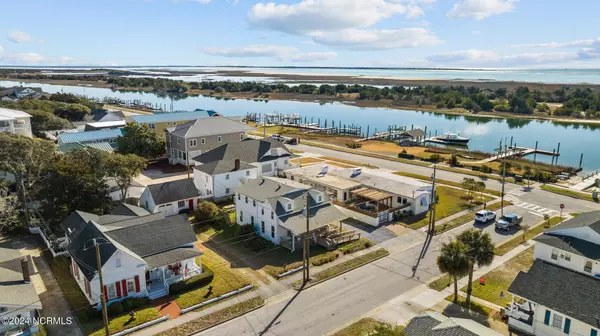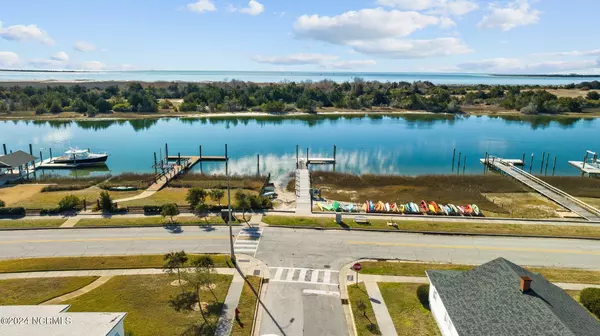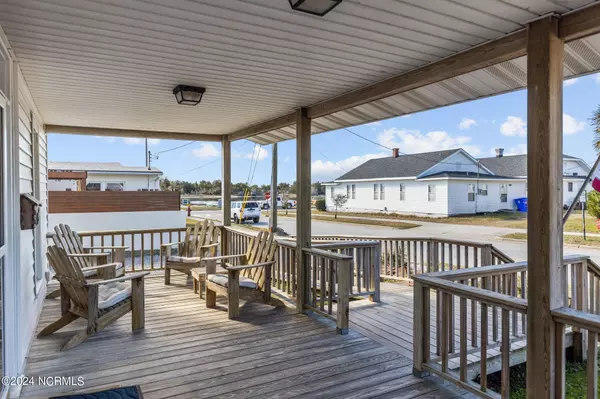$810,000
$869,000
6.8%For more information regarding the value of a property, please contact us for a free consultation.
4 Beds
3 Baths
2,101 SqFt
SOLD DATE : 06/10/2024
Key Details
Sold Price $810,000
Property Type Single Family Home
Sub Type Single Family Residence
Listing Status Sold
Purchase Type For Sale
Square Footage 2,101 sqft
Price per Sqft $385
Subdivision Not In Subdivision
MLS Listing ID 100423726
Sold Date 06/10/24
Style Wood Frame
Bedrooms 4
Full Baths 2
Half Baths 1
HOA Y/N No
Originating Board North Carolina Regional MLS
Year Built 1917
Annual Tax Amount $3,799
Lot Size 4,792 Sqft
Acres 0.11
Lot Dimensions 56x92
Property Description
SO MUCH CHARM IN THIS COASTAL COTTAGE JUST OFF FRONT ST IN DOWNTOWN BEAUFORT!! This 4BR/2.5BA home has AMAZING VIEWS OF TAYLORS CREEK and so much to offer with big covered front porch, and spacious upper deck. Great investment potential with this prime location. Master Bedroom with private half bath on 2nd floor, with 2 other Bedrooms and a fullI bath. Additional bedroom and full bathroom on first floor. Has heatpump and split systems added for efficiency. Be sure to see photos to appreciate all the charming touches throughout and close proximity to Fishermans Park on Taylors Creek and kayak launch. Southern Living Magazine named the South's Best Small Towns for 2019 and ranked Beaufort, NC as their number one town!
Location
State NC
County Carteret
Community Not In Subdivision
Zoning Residential
Direction Take Hwy 70 East, Right on Turner St, Left On Cedar St, Right on Gordon St, follow to last house on left just before Front St.
Location Details Mainland
Rooms
Other Rooms Shed(s)
Primary Bedroom Level Non Primary Living Area
Interior
Interior Features Foyer, Workshop, Kitchen Island, Ceiling Fan(s), Walk-in Shower, Eat-in Kitchen, Walk-In Closet(s)
Heating Other-See Remarks, Heat Pump, Electric
Cooling See Remarks
Flooring LVT/LVP, Carpet, Laminate, Vinyl
Fireplaces Type None
Fireplace No
Window Features Blinds
Appliance Wall Oven, Dishwasher, Cooktop - Gas
Laundry In Garage
Exterior
Parking Features On Street, Gravel
Garage Spaces 1.0
Waterfront Description Second Row
View See Remarks, Creek/Stream, Water
Roof Type Shingle
Accessibility Accessible Approach with Ramp
Porch Covered, Deck, Porch
Building
Lot Description See Remarks
Story 2
Entry Level Two
Foundation Block
Sewer Municipal Sewer
Water Municipal Water
Architectural Style Historic District
New Construction No
Others
Tax ID 730506387910000
Acceptable Financing Cash, Conventional
Listing Terms Cash, Conventional
Special Listing Condition None
Read Less Info
Want to know what your home might be worth? Contact us for a FREE valuation!

Our team is ready to help you sell your home for the highest possible price ASAP

"My job is to find and attract mastery-based agents to the office, protect the culture, and make sure everyone is happy! "
5960 Fairview Rd Ste. 400, Charlotte, NC, 28210, United States

