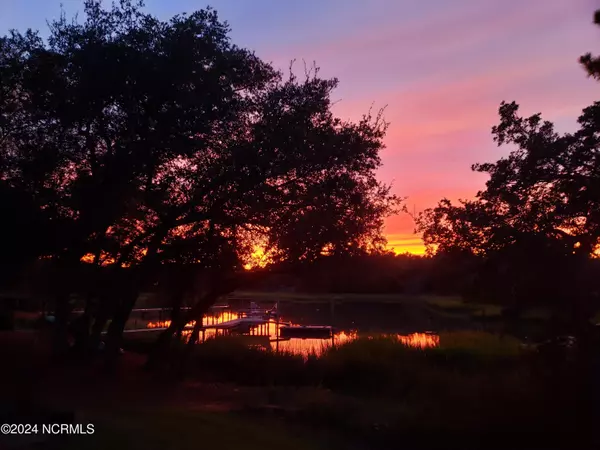$1,315,000
$1,299,000
1.2%For more information regarding the value of a property, please contact us for a free consultation.
4 Beds
3 Baths
2,251 SqFt
SOLD DATE : 06/12/2024
Key Details
Sold Price $1,315,000
Property Type Single Family Home
Sub Type Single Family Residence
Listing Status Sold
Purchase Type For Sale
Square Footage 2,251 sqft
Price per Sqft $584
Subdivision Not In Subdivision
MLS Listing ID 100438995
Sold Date 06/12/24
Style Wood Frame
Bedrooms 4
Full Baths 3
HOA Y/N No
Originating Board North Carolina Regional MLS
Year Built 1996
Annual Tax Amount $2,862
Lot Size 0.480 Acres
Acres 0.48
Lot Dimensions 133x103x133x122
Property Description
Waterfront Living on Bald Eagle Lane! Desirable ''Little Creek'' location with renovated 4-bedroom 3 full bath home. Step out back to your private pier and floating dock rebuilt in 2016. Exceptional location combines an elevated lot, expansive views of the creek, plus views of Wilmington's exclusive Eagle Pointe Golf Club. Easy access to the channel to launch your boat or kayak. One level living with the added bonus of a full basement! Rare for Wilmington homes, over 1,000 sq. ft. of basement not included in heated sq. ft. perfect for flex space, hobby, workshop, storage, or exercise! Pretty living area features a fireplace with gas logs, floor to ceiling bookcases, wood flooring, and double glass doors for abundant natural light and water views! Enjoy a cocktail or good book on the spacious 28x10 screen porch. Recent updates include New windows in 2021, New front door in 2022, guest bath renovation in 2021, and whole house generator in 2020! Minutes from shopping and dining with easy access to I-140! A Must-See Home!
Location
State NC
County New Hanover
Community Not In Subdivision
Zoning R-20S
Direction Market Street North, right onto Porter's Neck Road, continue straight thru the round about to end of the street. Right at stop sign onto Bald Eagle Lane. House will be on the right side of the street near the end of Bald Eagle Lane.
Location Details Mainland
Rooms
Basement Sump Pump, Finished, Full, Unfinished, Exterior Entry
Primary Bedroom Level Primary Living Area
Interior
Interior Features Foyer, Whole-Home Generator, Bookcases, Master Downstairs, Ceiling Fan(s), Walk-in Shower, Walk-In Closet(s)
Heating Heat Pump, Fireplace(s), Electric
Cooling Central Air
Flooring LVT/LVP, Carpet, Tile, Wood
Fireplaces Type Gas Log
Fireplace Yes
Window Features Blinds
Appliance Washer, Stove/Oven - Electric, Refrigerator, Microwave - Built-In, Humidifier/Dehumidifier, Dryer, Disposal, Dishwasher
Laundry In Hall
Exterior
Exterior Feature Irrigation System
Garage Concrete, Paved
Garage Spaces 2.0
Waterfront Yes
Waterfront Description Pier,Creek
View Creek/Stream
Roof Type Shingle
Porch Covered, Porch, Screened
Building
Story 1
Entry Level One
Foundation See Remarks
Sewer Septic On Site
Water Municipal Water
Structure Type Irrigation System
New Construction No
Others
Tax ID R03720-002-003-000
Acceptable Financing Cash, Conventional
Listing Terms Cash, Conventional
Special Listing Condition None
Read Less Info
Want to know what your home might be worth? Contact us for a FREE valuation!

Our team is ready to help you sell your home for the highest possible price ASAP


"My job is to find and attract mastery-based agents to the office, protect the culture, and make sure everyone is happy! "
5960 Fairview Rd Ste. 400, Charlotte, NC, 28210, United States






