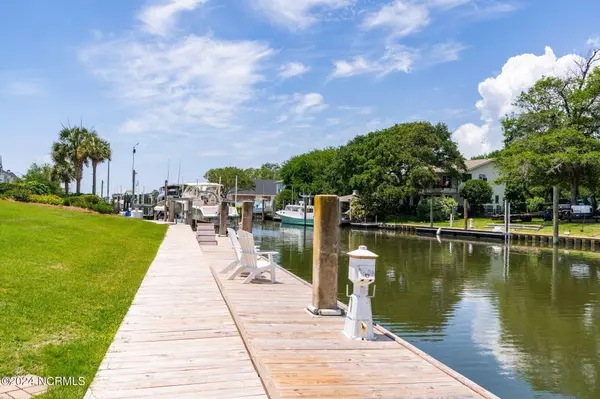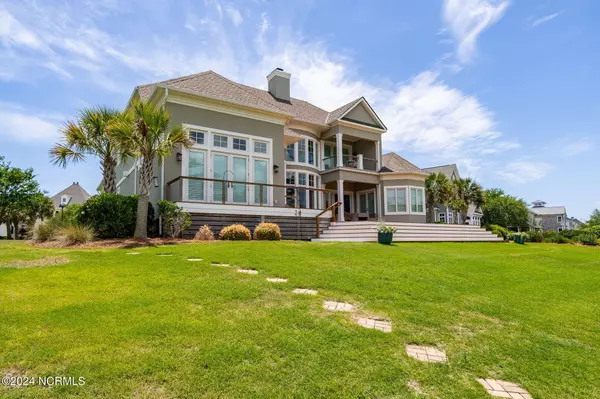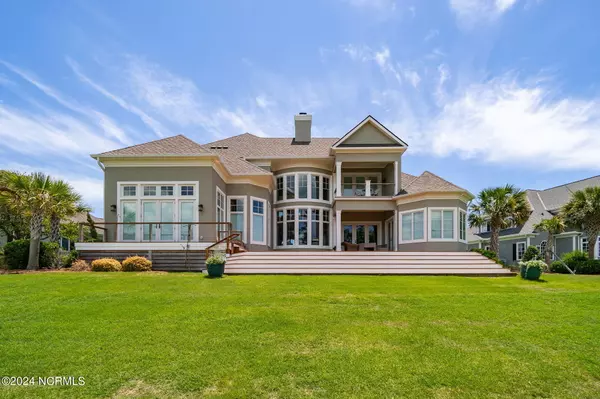$2,550,000
$2,600,000
1.9%For more information regarding the value of a property, please contact us for a free consultation.
4 Beds
5 Baths
5,157 SqFt
SOLD DATE : 06/14/2024
Key Details
Sold Price $2,550,000
Property Type Single Family Home
Sub Type Single Family Residence
Listing Status Sold
Purchase Type For Sale
Square Footage 5,157 sqft
Price per Sqft $494
Subdivision Spooners Creek S
MLS Listing ID 100449226
Sold Date 06/14/24
Style Wood Frame
Bedrooms 4
Full Baths 4
Half Baths 1
HOA Fees $700
HOA Y/N Yes
Originating Board North Carolina Regional MLS
Year Built 2015
Annual Tax Amount $11,608
Lot Size 0.510 Acres
Acres 0.51
Lot Dimensions Irregular
Property Description
Welcome to 5214 Driftwood Lane!
Beautiful waterfront property on deepwater in the sought after Spooners Creek S development.
Eddie Cameron Construction with a 16,000 lb boat lift.
Home comes fully furnished, with custom countertops, and state fo the art appliances.
Host parties with the stunning full-service bar.
Large Mastersuite on the first floor, with access to the expansive deck overlooking the waterway, along with two walk-in closets.
Upstairs has 4 bedrooms total, one of which converted to a bonus room, along with an additional living area fully equipped with dishwasher and refrigerator. This sanctuary is truly one of a kind!
Check out this home today!!
Location
State NC
County Carteret
Community Spooners Creek S
Zoning PD
Direction Highway 24 to Bryan Street towards Bogue Sound; turn right onto Driftwood Lane just past Webb Court
Location Details Mainland
Rooms
Basement Crawl Space
Primary Bedroom Level Primary Living Area
Interior
Interior Features Foyer, Solid Surface, Whole-Home Generator, Master Downstairs, 9Ft+ Ceilings, Vaulted Ceiling(s), Ceiling Fan(s), Furnished, Walk-in Shower, Wet Bar, Eat-in Kitchen, Walk-In Closet(s)
Heating Electric, Heat Pump
Cooling Central Air
Fireplaces Type Gas Log
Fireplace Yes
Window Features Blinds
Exterior
Parking Features Lighted, On Site, Paved
Garage Spaces 2.0
Utilities Available Natural Gas Connected
Waterfront Description Boat Lift,Bulkhead,Canal Front,Waterfront Comm
View Canal, Water
Roof Type Shingle,Composition
Porch Open, Covered, Deck, Porch
Building
Story 2
Entry Level Two
Sewer Municipal Sewer
Water Municipal Water
New Construction No
Others
Tax ID 636613034018000
Acceptable Financing Cash
Listing Terms Cash
Special Listing Condition None
Read Less Info
Want to know what your home might be worth? Contact us for a FREE valuation!

Our team is ready to help you sell your home for the highest possible price ASAP

"My job is to find and attract mastery-based agents to the office, protect the culture, and make sure everyone is happy! "
5960 Fairview Rd Ste. 400, Charlotte, NC, 28210, United States






