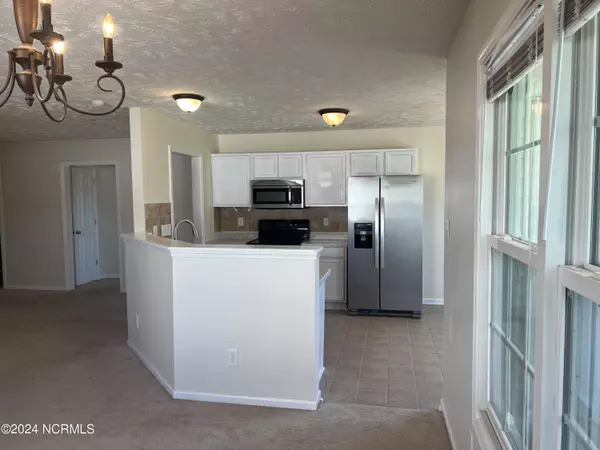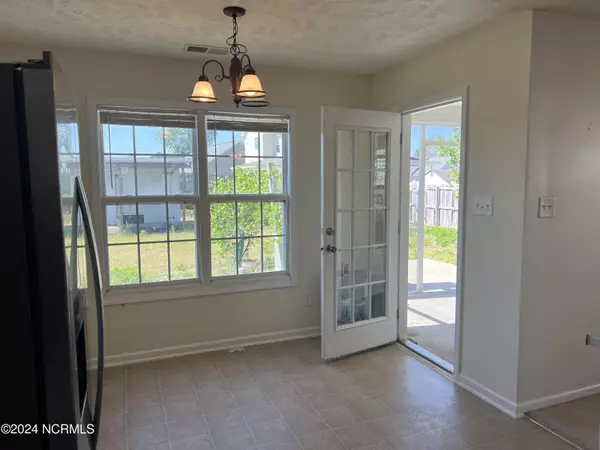$240,000
$235,000
2.1%For more information regarding the value of a property, please contact us for a free consultation.
3 Beds
2 Baths
1,588 SqFt
SOLD DATE : 06/13/2024
Key Details
Sold Price $240,000
Property Type Single Family Home
Sub Type Single Family Residence
Listing Status Sold
Purchase Type For Sale
Square Footage 1,588 sqft
Price per Sqft $151
MLS Listing ID 100441438
Sold Date 06/13/24
Style Wood Frame
Bedrooms 3
Full Baths 2
HOA Fees $125
HOA Y/N Yes
Originating Board North Carolina Regional MLS
Year Built 2009
Annual Tax Amount $1,539
Lot Size 10,890 Sqft
Acres 0.25
Lot Dimensions 72x72x150x150
Property Description
Charming Home in Crosswinds Community
Welcome to your new home at 545 Bellgrove Dr in the serene Crosswinds neighborhood. This delightful property offers a perfect blend of comfort, style, and convenience, making it an ideal place to call home. The roof was installed in 2019 and A/C unit in 2020.
Opportunity Awaits:
While this charming home presents an excellent opportunity to settle into the peaceful Crosswinds community, it's important to note that it is priced on the lower end to accommodate for needed updates. With a little TLC, this property has the potential to shine bright and become the home of your dreams.
Location
State NC
County Cumberland
Community Other
Zoning Res Single Fam 10K Sqft L
Direction South on Legion Rd Turn left onto Countrytown Dr 0.2 mi Turn right onto Crosswinds Dr 0.3 mi Turn left onto Bellgrove Dr Destination will be on the right
Location Details Mainland
Rooms
Other Rooms Shed(s)
Basement None
Primary Bedroom Level Primary Living Area
Interior
Interior Features Master Downstairs
Heating Fireplace Insert, Electric, Heat Pump, Natural Gas
Cooling Central Air
Flooring Carpet, Vinyl
Laundry Inside
Exterior
Garage Spaces 2.0
Utilities Available Natural Gas Connected
Roof Type Composition
Porch Enclosed, Patio, Screened
Building
Story 1
Entry Level One
Foundation Slab
New Construction No
Schools
Elementary Schools Ed V. Baldwin
Middle Schools South View
High Schools South View
Others
Tax ID 0425424511000
Acceptable Financing Cash, Conventional, FHA, USDA Loan, VA Loan
Listing Terms Cash, Conventional, FHA, USDA Loan, VA Loan
Special Listing Condition None
Read Less Info
Want to know what your home might be worth? Contact us for a FREE valuation!

Our team is ready to help you sell your home for the highest possible price ASAP


"My job is to find and attract mastery-based agents to the office, protect the culture, and make sure everyone is happy! "
5960 Fairview Rd Ste. 400, Charlotte, NC, 28210, United States






