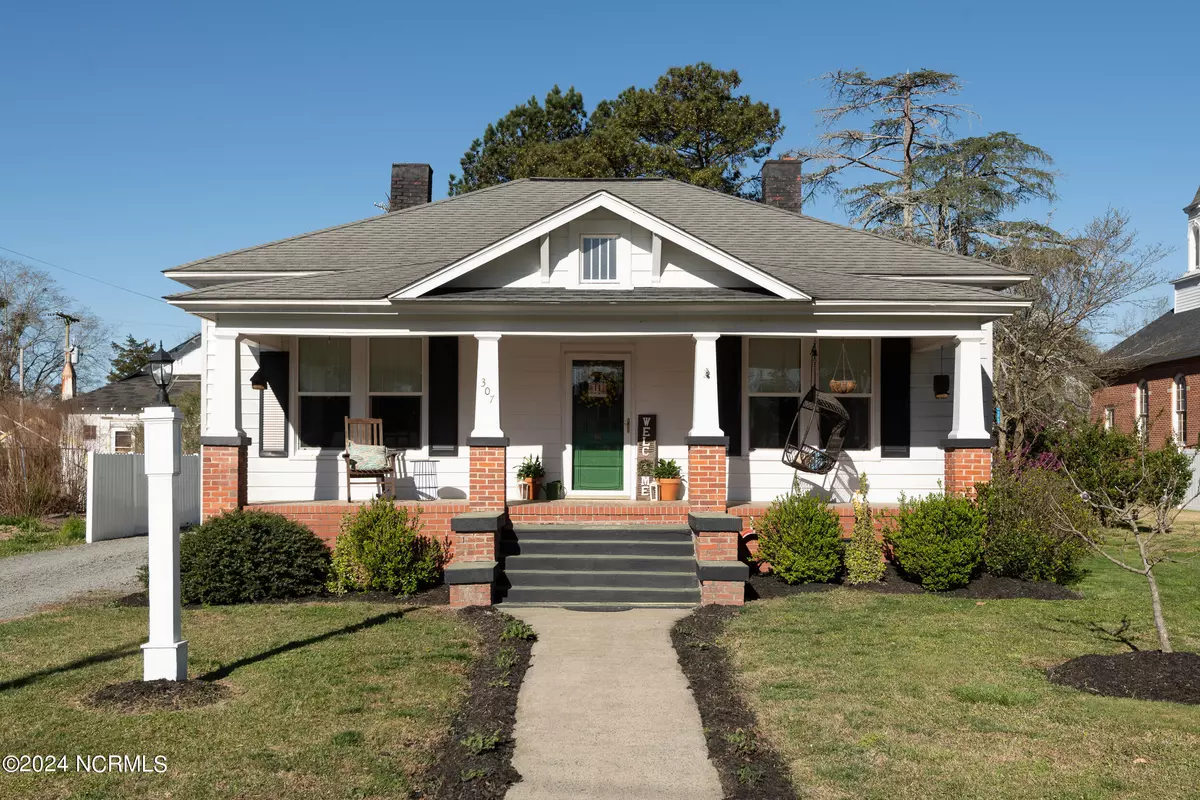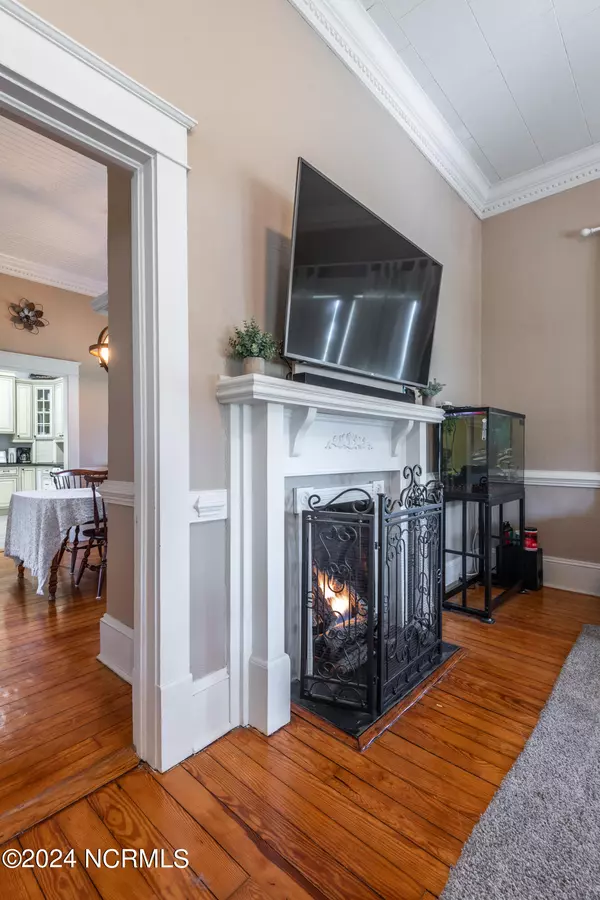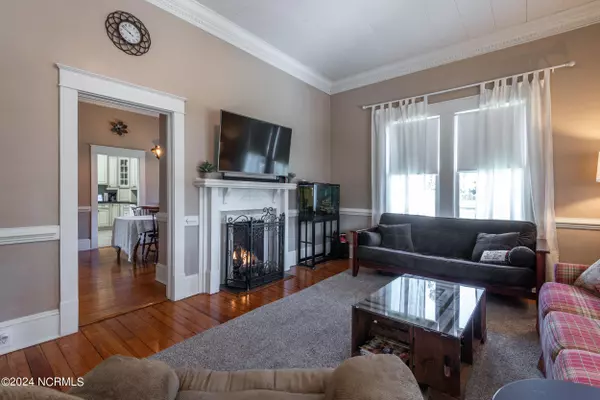$180,000
$185,000
2.7%For more information regarding the value of a property, please contact us for a free consultation.
2 Beds
1 Bath
1,676 SqFt
SOLD DATE : 06/17/2024
Key Details
Sold Price $180,000
Property Type Single Family Home
Sub Type Single Family Residence
Listing Status Sold
Purchase Type For Sale
Square Footage 1,676 sqft
Price per Sqft $107
Subdivision Not In Subdivision
MLS Listing ID 100436217
Sold Date 06/17/24
Style Wood Frame
Bedrooms 2
Full Baths 1
HOA Y/N No
Originating Board North Carolina Regional MLS
Year Built 1920
Annual Tax Amount $1,015
Lot Size 0.290 Acres
Acres 0.29
Lot Dimensions 61x210x60x209
Property Description
This 2 bedroom, 1 bath home has all the charm you are looking for! The home was built in 1920s and still features the tall ceilings, exquiste mouldings, and bead board ceilings in most rooms, but has had several updates done along the way. There are gourgeous hardwood floors throughout the home except for in the kitchen and bathroom. The living room has a fireplace with gas logs. The kitchen boasts bead board ceilings, tons of cabinet space and a gas stove. The bathroom has a double sink vanity, there is a large foyer and sunroom space and a formal dining room. The home is approx 1878 sq ft and sits on 0.29 acres. Outside there is a 22x24 wired barn with concrete floors and a fenced in garden area with water access. There is even a fruit producing fig tree in the front yard. Sit on the front porch and enjoy views of the quaint town of Walstonburg or hang out on the back deck and enjoy grilling, either way this place will feel like home!
Location
State NC
County Greene
Community Not In Subdivision
Zoning R15
Direction From Greenville take I-587. Take exit 41 Walstonburg/Snow Hill exit. Go left at the top of the ramp. Take a right at the next stop sign onto hwy 264A. Take next left onto highway 91. Take left onto Main St. Home will be on the right.
Location Details Mainland
Rooms
Other Rooms Shed(s)
Basement Crawl Space, None
Primary Bedroom Level Primary Living Area
Interior
Interior Features Master Downstairs, 9Ft+ Ceilings, Ceiling Fan(s)
Heating Wall Furnace, Electric, Heat Pump, Propane
Cooling Central Air
Flooring Vinyl, Wood
Fireplaces Type Gas Log
Fireplace Yes
Window Features Blinds
Appliance Stove/Oven - Gas, Refrigerator, Dishwasher
Laundry Inside
Exterior
Garage Gravel, Unpaved
Pool None
Waterfront No
Roof Type Shingle
Porch Deck, Porch
Building
Story 1
Entry Level One
Sewer Municipal Sewer
Water Municipal Water
New Construction No
Others
Tax ID 0900750
Acceptable Financing Cash, Conventional, USDA Loan, VA Loan
Listing Terms Cash, Conventional, USDA Loan, VA Loan
Special Listing Condition None
Read Less Info
Want to know what your home might be worth? Contact us for a FREE valuation!

Our team is ready to help you sell your home for the highest possible price ASAP


"My job is to find and attract mastery-based agents to the office, protect the culture, and make sure everyone is happy! "
5960 Fairview Rd Ste. 400, Charlotte, NC, 28210, United States






