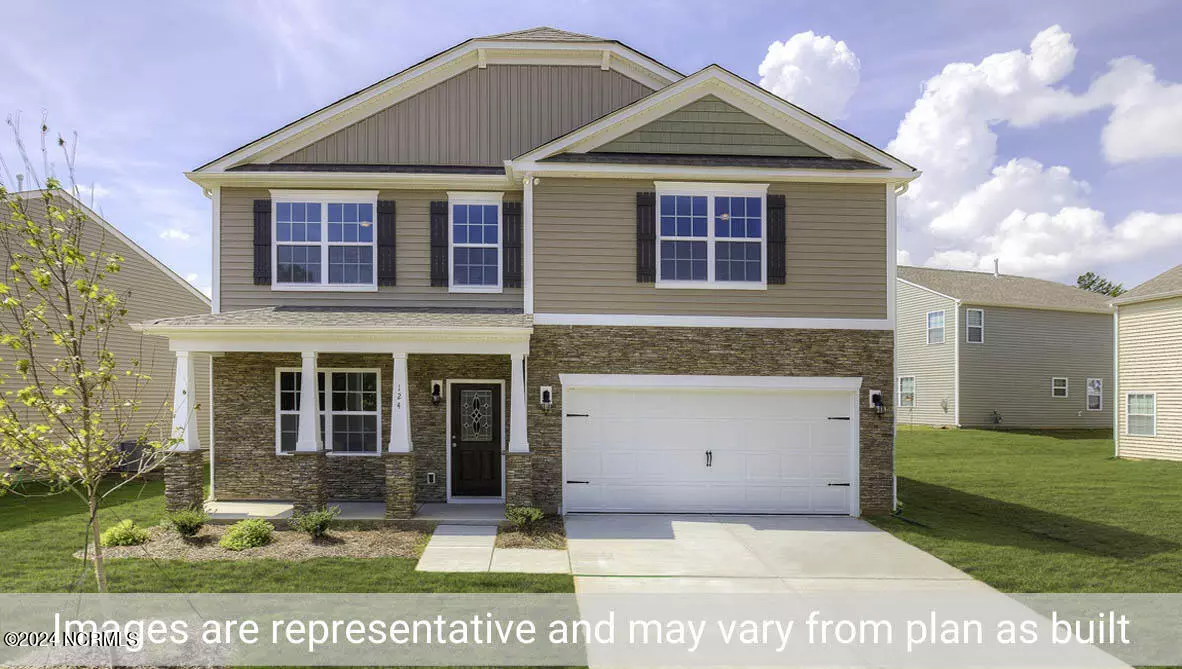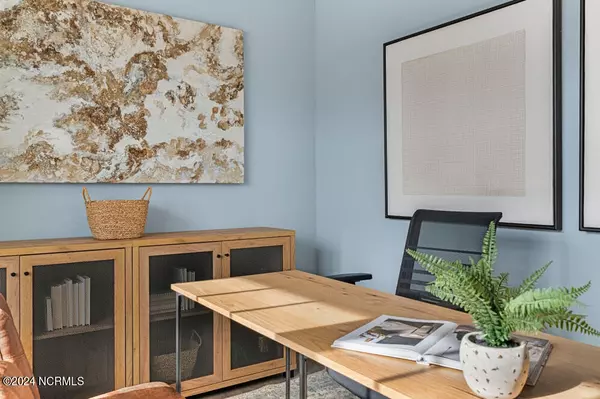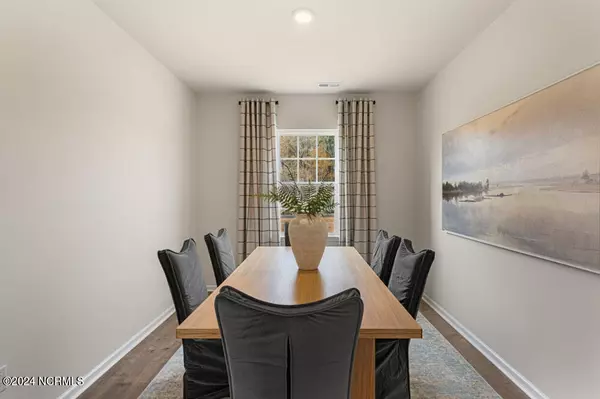$403,240
$404,240
0.2%For more information regarding the value of a property, please contact us for a free consultation.
4 Beds
3 Baths
2,824 SqFt
SOLD DATE : 06/17/2024
Key Details
Sold Price $403,240
Property Type Single Family Home
Sub Type Single Family Residence
Listing Status Sold
Purchase Type For Sale
Square Footage 2,824 sqft
Price per Sqft $142
Subdivision North Gate
MLS Listing ID 100428470
Sold Date 06/17/24
Style Wood Frame
Bedrooms 4
Full Baths 2
Half Baths 1
HOA Fees $840
HOA Y/N Yes
Originating Board North Carolina Regional MLS
Year Built 2024
Lot Size 0.268 Acres
Acres 0.27
Lot Dimensions 92 X 154
Property Description
Discover the epitome of comfortable living in Northgate's new community with the exquisite Wilmington floor plan. This 4-bedroom, 2.5-bathroom home spans 2,824 square feet and seamlessly blends functionality with luxury. The main level hosts a dedicated home office, convenient laundry, and a sprawling open floor plan adorned with luxury vinyl plank flooring. The kitchen is a culinary haven, featuring two islands, granite countertops, and a walk-in pantry. Large bedrooms, each boasting walk-in closets, offer ample space for relaxation. The primary suite delights with a vaulted ceiling and a full bathroom, while another full bathroom connects to a hallway bedroom. This smart home is designed for modern living. With its separate dining room and an inviting atmosphere, this residence is perfect for both intimate gatherings and lively entertaining. Conveniently located just 10 miles from Fort Liberty, this is the ideal fusion of suburban tranquility and modern convenience, inviting you to come home to the finest country living at Northgate.
Location
State NC
County Moore
Community North Gate
Zoning Residential
Direction From NC-24 / Bragg Blvd Bear left, then turn left onto NC-210 / Murchison Rd Pass Hardee's on the left in 3.1 mi Turn left onto NC-690 / Vass Rd Roadwork on NC-690 from Fort Bragg Rd/Flat Rd (Vass Rd/NC-690) to Lakebay Rd (Lobelia Rd/NC-690). Turn back on Morrison Bridge Rd Arrive at Morrison Bridge Rd (GPS)
Location Details Mainland
Interior
Interior Features Foyer, Kitchen Island, Vaulted Ceiling(s), Pantry, Walk-in Shower, Walk-In Closet(s)
Heating Electric, Zoned
Cooling Central Air, Zoned
Flooring LVT/LVP, Carpet, Vinyl
Fireplaces Type None
Fireplace No
Appliance Microwave - Built-In, Disposal, Dishwasher, Cooktop - Electric
Laundry Hookup - Dryer, Washer Hookup, Inside
Exterior
Garage Attached, Garage Door Opener
Garage Spaces 2.0
Pool None
Utilities Available Water Connected, Sewer Connected
Waterfront No
Roof Type Architectural Shingle
Porch Patio
Building
Story 2
Entry Level Two
Foundation Slab
New Construction Yes
Others
Acceptable Financing Cash, Conventional, FHA, USDA Loan, VA Loan
Listing Terms Cash, Conventional, FHA, USDA Loan, VA Loan
Special Listing Condition None
Read Less Info
Want to know what your home might be worth? Contact us for a FREE valuation!

Our team is ready to help you sell your home for the highest possible price ASAP


"My job is to find and attract mastery-based agents to the office, protect the culture, and make sure everyone is happy! "
5960 Fairview Rd Ste. 400, Charlotte, NC, 28210, United States






