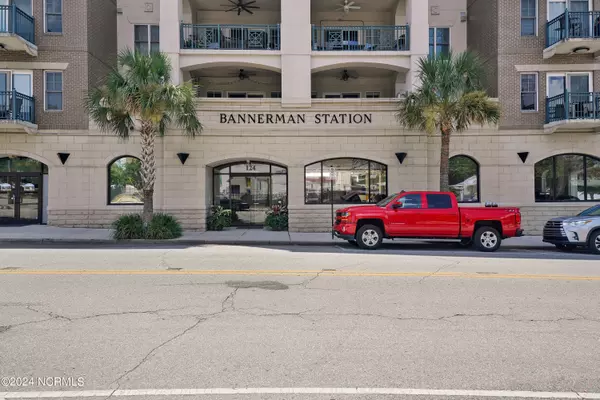$559,000
$559,000
For more information regarding the value of a property, please contact us for a free consultation.
2 Beds
2 Baths
1,356 SqFt
SOLD DATE : 06/12/2024
Key Details
Sold Price $559,000
Property Type Condo
Sub Type Condominium
Listing Status Sold
Purchase Type For Sale
Square Footage 1,356 sqft
Price per Sqft $412
Subdivision Bannerman Station
MLS Listing ID 100431861
Sold Date 06/12/24
Style Steel Frame
Bedrooms 2
Full Baths 2
HOA Fees $7,200
HOA Y/N Yes
Originating Board North Carolina Regional MLS
Year Built 2006
Annual Tax Amount $1,371
Lot Dimensions na
Property Description
Convenience is KEY! This turn key ready home comes furnished and move in read. This 2 bedroom/2 bath is located in the ideal location. Walking distance restaurants, Shopping, local festivals and live concerts! Upgraded living is just that start of the features. Granite countertops throughout and hardwood floor in living areas. Large owners suite with ample closets space double vanity, walk in tile shower and soaking tub. Open floor plan with 10ft tray ceilings add touches of detail throughout. Large outdoor balcony adds extra living. Enjoy a cup of coffee or evening libations with a view. Parking is a breeze in the assigned private parking deck. On site storage locker and building manager M-F are just an added bonus.
Location
State NC
County New Hanover
Community Bannerman Station
Zoning CBD
Direction Located at corner of Walnut St and 2nd St downtown Wilmington. Travel South on 3rd St and turn right on Walnut
Location Details Mainland
Rooms
Basement None
Primary Bedroom Level Primary Living Area
Interior
Interior Features Foyer, Elevator, Tray Ceiling(s), Ceiling Fan(s), Pantry
Heating Electric, Heat Pump
Cooling Central Air
Flooring Carpet, Tile, Wood
Fireplaces Type None
Fireplace No
Window Features Thermal Windows,Blinds
Appliance Vent Hood, Microwave - Built-In, Disposal, Dishwasher, Cooktop - Electric
Laundry Laundry Closet
Exterior
Exterior Feature None
Garage Parking Lot, Garage Door Opener, Assigned, On Site
Garage Spaces 1.0
Pool None
Waterfront No
Waterfront Description None
View River
Roof Type Membrane
Porch Covered
Building
Story 1
Entry Level 4th Floor or Higher Unit
Foundation Slab
Sewer Municipal Sewer
Water Municipal Water
Architectural Style Historic District
Structure Type None
New Construction No
Others
Tax ID R04720-004-012-021
Acceptable Financing Cash, Conventional, FHA, VA Loan
Listing Terms Cash, Conventional, FHA, VA Loan
Special Listing Condition None
Read Less Info
Want to know what your home might be worth? Contact us for a FREE valuation!

Our team is ready to help you sell your home for the highest possible price ASAP


"My job is to find and attract mastery-based agents to the office, protect the culture, and make sure everyone is happy! "
5960 Fairview Rd Ste. 400, Charlotte, NC, 28210, United States






