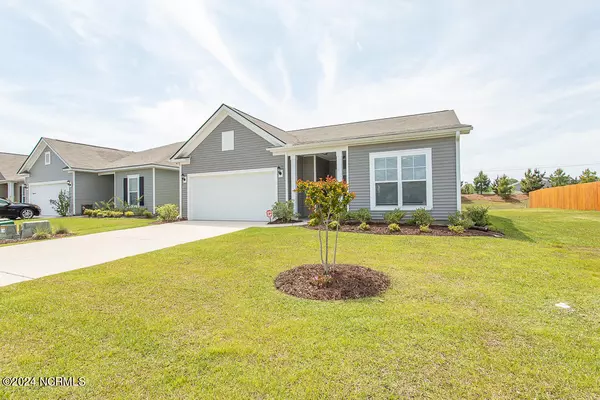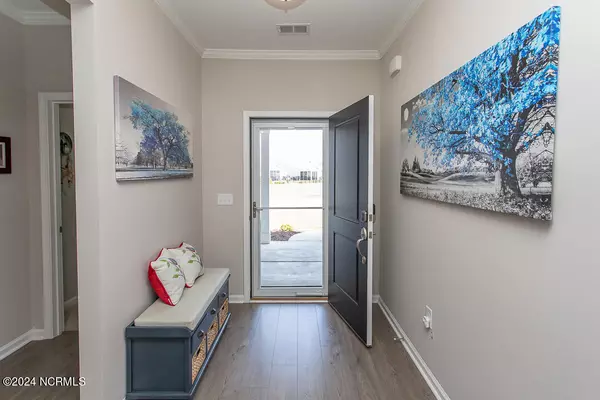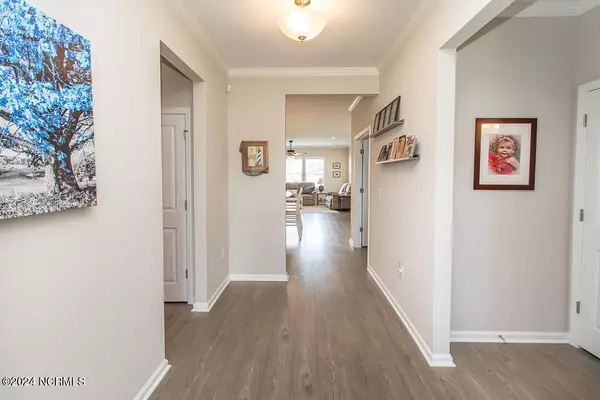$345,000
$348,900
1.1%For more information regarding the value of a property, please contact us for a free consultation.
2 Beds
2 Baths
1,846 SqFt
SOLD DATE : 06/20/2024
Key Details
Sold Price $345,000
Property Type Single Family Home
Sub Type Single Family Residence
Listing Status Sold
Purchase Type For Sale
Square Footage 1,846 sqft
Price per Sqft $186
Subdivision Eagle Run
MLS Listing ID 100437952
Sold Date 06/20/24
Style Wood Frame
Bedrooms 2
Full Baths 2
HOA Fees $652
HOA Y/N Yes
Originating Board North Carolina Regional MLS
Year Built 2021
Annual Tax Amount $1,769
Lot Size 6,229 Sqft
Acres 0.14
Lot Dimensions 52 x 120 x 52 x 120
Property Description
PERFECTION AT IT'S FINEST! Practically brand new 2 bedroom with flex room and 2 full baths located in the Eagle Run Community. This meticulously cared for home shows like a model home complete with all the upgrades including crown molding. Open concept floor plan boasts a split floor plan with an abundance of natural light. Chef inspired kitchen complete with granite counter tops, reverse osmosis, upgraded stainless steel appliances with gas range, subway tile backsplash, large working island with both pendant and task lighting. Extra large pantry, large storage areas and closets make this home big on storage and organization. Possibilities are limitless thanks to the spacious flex room with french doors offering additional space for an office, work-out room, den or extra space for guests. Beautiful dining area with views of the screened patio, rear and side yards. Family room large enough to accommodate all of your entertaining needs with full view of the kitchen and dining areas as well as the beautifully landscaped backyard. Primary bedroom offers a private retreat with ensuite bath complete with linen closet, walk in shower, solid surface double vanity and large walk-in closet. Your guests will feel right at home in the guest suite with plenty of closet space and a guest bath offering a solid surface vanity, cabinetry and shower/tub combo. Extra large laundry room with shelving galore. Oversized 2 car garage with stainless steel tool storage, epoxy flooring, LED lighting and whole house Rain Soft Water Softner system. Step out onto the screened patio to enjoy those afternoon breezes and enjoy the extended pavers for BBQing with friends and family. Home is equipped with Smart Home system that can be controlled by your smart phone. Convenient quiet location but close to everything the area has to offer including the sandy beaches of Sunset & Ocean Isle. HURRY, YOUR NEW HOME IS WAITING!
Location
State NC
County Brunswick
Community Eagle Run
Zoning RES
Direction From Ocean Highway, turn into Eagle Run, turn left onto Eagle Ridge Drive and follow down to the end. House is last house on the left before the stop sign. From Shingletree Road, turn into Eagle Run, turn right onto Eagle Ridge Drive and house is the first house on the right.
Location Details Mainland
Rooms
Basement None
Primary Bedroom Level Primary Living Area
Interior
Interior Features Solid Surface, Kitchen Island, Master Downstairs, 9Ft+ Ceilings, Ceiling Fan(s), Walk-in Shower, Walk-In Closet(s)
Heating Electric, Heat Pump
Cooling Central Air
Flooring LVT/LVP, Carpet, Tile
Fireplaces Type None
Fireplace No
Window Features Blinds
Appliance Stove/Oven - Gas, Microwave - Built-In, Disposal, Dishwasher
Laundry Inside
Exterior
Exterior Feature Irrigation System
Garage Attached, Concrete, Garage Door Opener
Garage Spaces 2.0
Pool None
Waterfront No
Waterfront Description None
Roof Type Architectural Shingle
Accessibility None
Porch Covered, Patio, Porch, Screened
Building
Lot Description Level
Story 1
Entry Level One
Foundation Slab
Sewer Municipal Sewer
Water Municipal Water
Structure Type Irrigation System
New Construction No
Schools
Elementary Schools Jessie Mae Monroe
Middle Schools Shallotte
High Schools West Brunswick
Others
Tax ID 225na063
Acceptable Financing Cash, Conventional
Listing Terms Cash, Conventional
Special Listing Condition None
Read Less Info
Want to know what your home might be worth? Contact us for a FREE valuation!

Our team is ready to help you sell your home for the highest possible price ASAP


"My job is to find and attract mastery-based agents to the office, protect the culture, and make sure everyone is happy! "
5960 Fairview Rd Ste. 400, Charlotte, NC, 28210, United States






