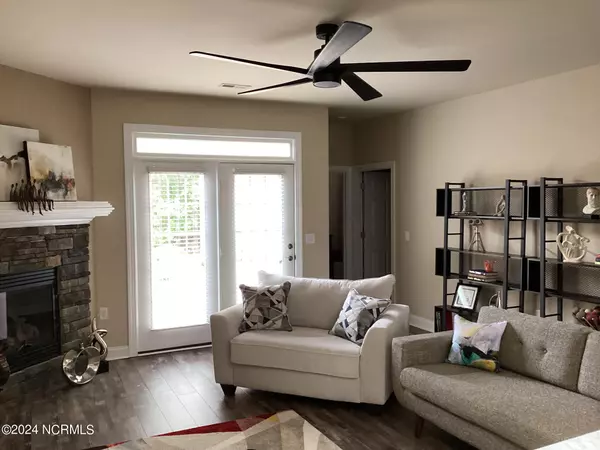$319,000
$319,000
For more information regarding the value of a property, please contact us for a free consultation.
2 Beds
2 Baths
1,422 SqFt
SOLD DATE : 06/21/2024
Key Details
Sold Price $319,000
Property Type Townhouse
Sub Type Townhouse
Listing Status Sold
Purchase Type For Sale
Square Footage 1,422 sqft
Price per Sqft $224
Subdivision Westport
MLS Listing ID 100446870
Sold Date 06/21/24
Bedrooms 2
Full Baths 2
HOA Fees $3,808
HOA Y/N Yes
Originating Board North Carolina Regional MLS
Year Built 2004
Lot Size 3,049 Sqft
Acres 0.07
Lot Dimensions 85x38
Property Description
Beautiful remodeled brick townhome in Westport. This home features 2 bedrooms, 2 bathrooms & a 2-car garage. Living room with stone fireplace & gas logs. Skylight in the living room provides natural light. There is a formal dining room with crown molding. Remodeled kitchen with quartz countertops, tile backsplash, stainless appliances, pantry, soft close cabinets & under cabinet lighting. The master bedroom features one walk-in closet & a secondary closet along with en-suite bathroom. Master bath has quartz walk-in shower & relaxing jetted bathtub. Beautiful LVP flooring throughout. Private wooded backyard. The roof was replaced in 2023. New HVAC installed in 2018 & new water heater in 2020. The property is meticulously maintained and move-in ready, with modern amenities and finishes throughout. Neighborhood amenities include 2 swimming pools & a clubhouse. Master insurance, landscaping & most exterior maintenance covered by HOA. Located in a desirable area. Close to downtown Wilmington, shops, restaurants, area beaches, as well as easy access to major highways for commuting. Don't miss the opportunity to make this townhouse your new home in the charming community of Westport.
Location
State NC
County Brunswick
Community Westport
Zoning Residential
Direction Take bridge from Wilmington to Leland. Take left onto River Road. Take right onto Westport Drive. Take right onto Avenshire Ct. Townhome is on left.
Location Details Mainland
Rooms
Basement None
Interior
Interior Features Foyer, Master Downstairs, 9Ft+ Ceilings, Ceiling Fan(s), Pantry, Skylights, Walk-in Shower
Heating Electric, Forced Air
Cooling Central Air
Fireplaces Type Gas Log
Fireplace Yes
Window Features Blinds
Exterior
Garage Attached, Garage Door Opener, Lighted, Off Street, On Site, Paved
Garage Spaces 2.0
Waterfront No
Roof Type Architectural Shingle
Porch Patio
Building
Story 1
Entry Level One
Foundation Slab
Sewer Municipal Sewer
Water Municipal Water
New Construction No
Others
Tax ID 059ce013
Acceptable Financing Cash, Conventional, FHA, VA Loan
Listing Terms Cash, Conventional, FHA, VA Loan
Special Listing Condition None
Read Less Info
Want to know what your home might be worth? Contact us for a FREE valuation!

Our team is ready to help you sell your home for the highest possible price ASAP


"My job is to find and attract mastery-based agents to the office, protect the culture, and make sure everyone is happy! "
5960 Fairview Rd Ste. 400, Charlotte, NC, 28210, United States






