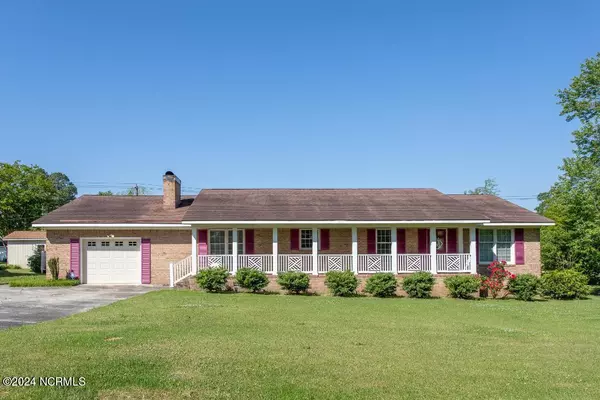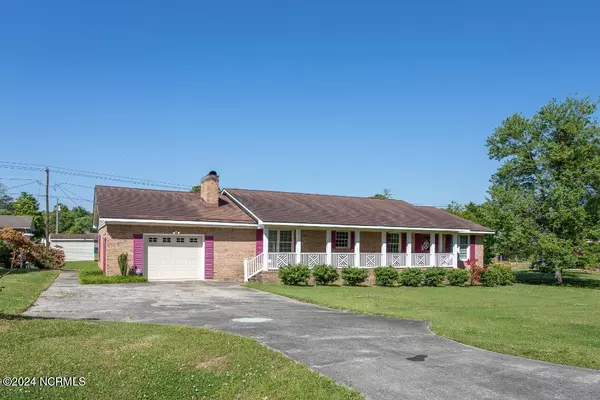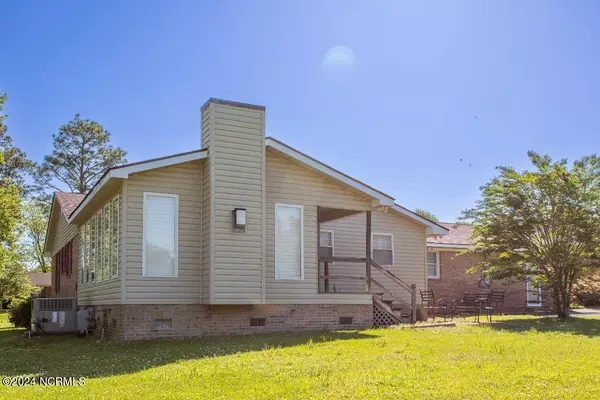$245,000
$245,000
For more information regarding the value of a property, please contact us for a free consultation.
4 Beds
4 Baths
2,665 SqFt
SOLD DATE : 06/20/2024
Key Details
Sold Price $245,000
Property Type Single Family Home
Sub Type Single Family Residence
Listing Status Sold
Purchase Type For Sale
Square Footage 2,665 sqft
Price per Sqft $91
Subdivision Riverside Plantation
MLS Listing ID 100440998
Sold Date 06/20/24
Style Wood Frame
Bedrooms 4
Full Baths 4
HOA Y/N No
Originating Board North Carolina Regional MLS
Year Built 1972
Annual Tax Amount $1,164
Lot Size 0.390 Acres
Acres 0.39
Lot Dimensions 150x115x150.2x111.4
Property Description
Welcome to 304 General Pettigrew Drive! Where to begin? 4 Bedrooms and 4 Baths is a great start! 3 of these baths are ON SUITE! In addition, there is a Sunroom - Family room that has a Kitchenette with small fridge, two burner stove and small sink! This Family room has direct access to a bedroom with an on suite bathroom. Make it an In Law Suite if you like! Plenty of versatility abounds. This home boasts Natural Gas which supply Two Fireplaces and a Tankless Hot Water Heater! This helps for Energy efficiency! This home is placed in the lovely Riverside Plantation community which is well established and just around the corner to the Bear Track Landing - Conaby Creek park with kayak and canoe access . This park is all part of the Albemarle Regional Paddle Trail . Downtown Plymouth is just minutes away. Plymouth is located on the Roanoke River about seven miles (11 km) upriver from its mouth into the Albemarle Sound in North Carolina's Inner Banks region. Plymouth is also about 1 1/2 hours from the Outer Banks! Enjoy all the perks without paying Beach Prices! Don't miss out on this amazing opportunity ! Call today for your personal tour.
Location
State NC
County Washington
Community Riverside Plantation
Zoning r-15
Direction Take Hwy 45 to Blinking Light- Take a right onto Mackeys Road. Follow to end and Make a right onto E Main St. Then turn right onto General Pettigrew Drive. Home will be on Left!
Location Details Mainland
Rooms
Basement Crawl Space, None
Primary Bedroom Level Primary Living Area
Interior
Interior Features Master Downstairs, 2nd Kitchen, Ceiling Fan(s), Walk-in Shower
Heating Gas Pack, Fireplace(s), Electric, Forced Air, Natural Gas
Cooling Central Air
Flooring Carpet, Tile, Wood
Fireplaces Type Gas Log
Fireplace Yes
Appliance Refrigerator, Microwave - Built-In, Double Oven, Dishwasher, Cooktop - Electric
Laundry In Garage
Exterior
Exterior Feature None
Garage Paved
Garage Spaces 1.0
Utilities Available Natural Gas Connected
Waterfront No
Roof Type Architectural Shingle
Porch Covered, Porch
Building
Lot Description Open Lot
Story 1
Entry Level One
Sewer Municipal Sewer
Water Municipal Water
Structure Type None
New Construction No
Others
Tax ID 6778 17010 0819
Acceptable Financing Cash, Conventional
Listing Terms Cash, Conventional
Special Listing Condition None
Read Less Info
Want to know what your home might be worth? Contact us for a FREE valuation!

Our team is ready to help you sell your home for the highest possible price ASAP


"My job is to find and attract mastery-based agents to the office, protect the culture, and make sure everyone is happy! "
5960 Fairview Rd Ste. 400, Charlotte, NC, 28210, United States






