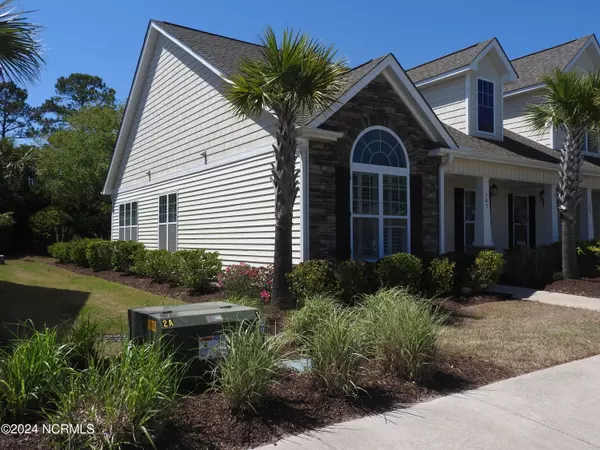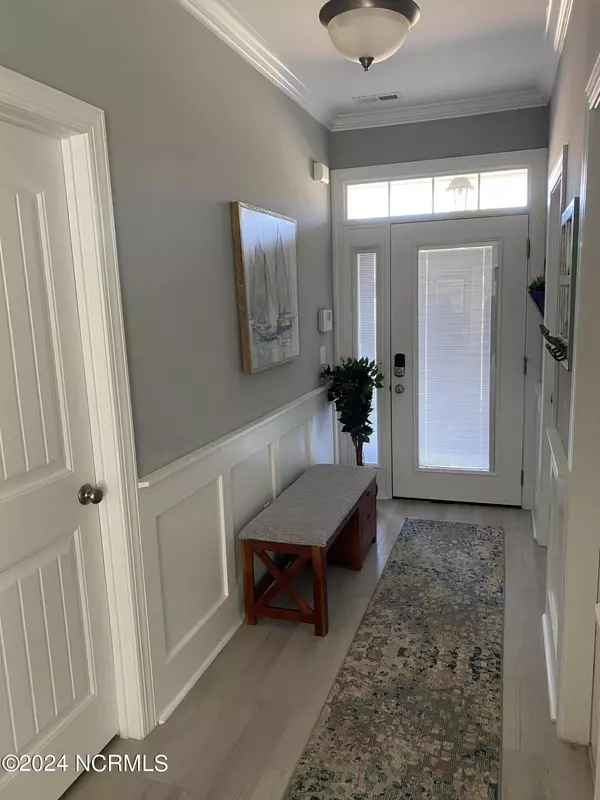$281,000
$274,900
2.2%For more information regarding the value of a property, please contact us for a free consultation.
3 Beds
2 Baths
1,455 SqFt
SOLD DATE : 06/21/2024
Key Details
Sold Price $281,000
Property Type Townhouse
Sub Type Townhouse
Listing Status Sold
Purchase Type For Sale
Square Footage 1,455 sqft
Price per Sqft $193
Subdivision Sunset Ridge
MLS Listing ID 100438887
Sold Date 06/21/24
Style Wood Frame
Bedrooms 3
Full Baths 2
HOA Fees $4,636
HOA Y/N Yes
Originating Board North Carolina Regional MLS
Year Built 2018
Annual Tax Amount $1,192
Lot Size 2,178 Sqft
Acres 0.05
Lot Dimensions 30X70
Property Description
Stunning one story, 3 bed 2 bath, end unit, townhome in much desired, amenities driven Sunset Ridge. This open and bright home offers all the upgrades; stainless steel appliances, beautiful laminate flooring, granite counter tops, crown molding, walk-in closets with plenty of storage and Plantation Shutters throughout. Enjoy your leisure time with maintenance free living. Relax and socialize at the clubhouse with complete fitness center and finish off with a dip in the huge community swimming pool. Sunset Ridge is conveniently located just minutes to the spectacular beaches on Ocean Isle and Sunset Beach and close to shopping, a wide variety of restaurants and shops. This popular community is located between Myrtle Beach International airport and Wilmington ILM. Golfers have your pick of hundreds of world class courses. Boaters and fishermen enjoy the Intracoastal Waterway and Deep-Water access just minutes from your door. Grab your beach chair, book, and golf clubs to enjoy the life you have always dreamed of.
Location
State NC
County Brunswick
Community Sunset Ridge
Zoning SFR TOWNHOME
Direction Route 17 to 904s straight toward Sunset, pass Georgetown Rd. and Sunset Ridge 1st entrance is about 500 yards on the left. First left into townhouses to unit 501.
Location Details Mainland
Rooms
Other Rooms Storage
Basement None
Primary Bedroom Level Primary Living Area
Interior
Interior Features Solid Surface, Master Downstairs, Vaulted Ceiling(s), Ceiling Fan(s), Pantry, Walk-in Shower, Walk-In Closet(s)
Heating Heat Pump, Electric, Forced Air
Cooling Central Air
Flooring LVT/LVP, Carpet
Fireplaces Type None
Fireplace No
Window Features Thermal Windows,Blinds
Appliance Stove/Oven - Electric, Refrigerator, Microwave - Built-In, Dishwasher
Laundry Laundry Closet
Exterior
Garage Parking Lot, Assigned, Lighted, On Site, Paved
Pool None
Utilities Available Community Water
Waterfront Yes
Waterfront Description None
Roof Type Architectural Shingle
Porch Patio, Porch
Building
Lot Description Dead End
Story 1
Entry Level One
Foundation Slab
Sewer Community Sewer
New Construction No
Others
Tax ID 242fq004
Acceptable Financing Cash, Conventional, FHA, VA Loan
Listing Terms Cash, Conventional, FHA, VA Loan
Special Listing Condition None
Read Less Info
Want to know what your home might be worth? Contact us for a FREE valuation!

Our team is ready to help you sell your home for the highest possible price ASAP


"My job is to find and attract mastery-based agents to the office, protect the culture, and make sure everyone is happy! "
5960 Fairview Rd Ste. 400, Charlotte, NC, 28210, United States






